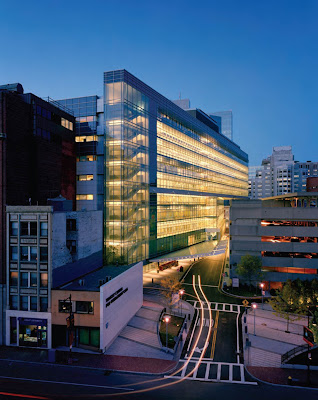These projects employed single-loaded corridors behind curtain walls:
 |
| Source: kmwarch.com |
DeCordova Museum & Sculpture Park Art School, Renovation & Gallery Expansion, Lincoln, Massachusetts, USA, 1998 designed by Kallmann McKinnell & Wood Architects
The two gallery levels and the storage level of the wing are entered from a grand staircase placed at one side of the building which follows the slope of the site behind a glass façade and emphasizes the close connection between museum and sculpture park. -- architect's web site
 |
| Source: architecturetoday.co.uk |
EEE Building, University of Southampton, London, UK designed by John McAslan & Partners
primary horizontal circulation is separated from this accommodation block and located in an internal ‘street’, which runs the full length of the building behind a single-glazed curtain wall. This internal street gives movement through the building an element of spectacle, creating an activated and engaging facade facing the main route into the campus and drawing the public realm into the building. -- Architecture Today.
 |
| Source: c7a.com |
MGH Yawkey Center for Outpatient Care, Boston, Massachusetts, USA, 2004 designed by Cambridge Seven Associates
To bring daylight and views into medical areas, the architect organized clinics and waiting rooms along a single-loaded corridor just inside the building's glazed curtain wall.
Corridors often give hospitals their dreary institutional feeling, but the sun-washed ones in the Yawkey Center create a lively setting for medical activities. The building's simple plan and use of daylight also help visitors with wayfinding, while its transparent face provides an attractive gateway to the entire hospital campus. -- Architectural Record, June 2005Read a description from architect's web site
 |
| Source: Pelli Clarke Pelli Architects |
Daniel L. Malone Engineering Center, , Yale University, New Haven, Connecticut, USA, 2005 designed by Pelli Clarke Pelli Architects
the design features a gently curving glass wall along the full length of the building, bringing the natural environment deep into the laboratories.
The glass wall encloses the building’s major circulation corridor and is cantilevered from the main structure, creating an open, column-free space. Each research suite is a strand of rooms arranged perpendicular to the common corridor, staring with professors’ and researchers’ offices, then assistants’ offices, and at the core pf the building, the laboratory and its support spaces. This arrangement maximizes the access to natural light and facilitates mingling between research teams. -- architect's web site
 |
| Source: BNB Architects archdaily.com |
CBC Building, IJburg, Amsterdam, The Netherlands, 2010 designed by BNB Architects + B06 Architect
The hall with void is parallel to the north facade, connecting 20 units, 5 on each floor. The wall between the hall and the units is entirely transparent creating an optimal view for everyone. Because of this situation all logistic movement in the building is visible giving it a life. It also accommodates chance meetings and interaction between companies. -- ArchDaily
No comments:
Post a Comment