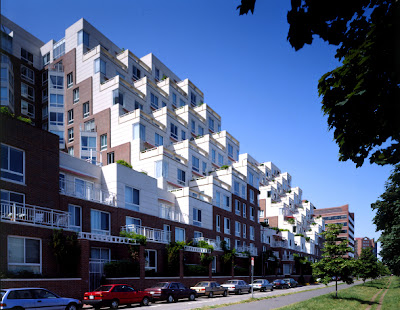These are projects of terraced housing around the world:
 |
| Source: safdie.com |
Habitat '67, Montreal, Quebec, Canada, 1967 designed by Safdie Architects
It pioneered the design and implementation of three-dimensional prefabricated units of habitation. Three hundred fifty-four construction modules connect to create 158 residences. These range in size from 600-square-foot one-bedroom dwellings to 1,800-square-foot-four-bedroom dwellings. In all, there are fifteen different housing types. Stepped back in their modular placement, each residence has its own roof garden. -- architect's web site
| Source: construction.com |
Architect and his daughter -- Architectural Record
 |
| Source: Ricardo Bofill |
Kafka Castle, Sant Pere de Ribes, Barcelona, Spain, 1968 designed by Ricardo Bofill
The complex is an assemblage of prefabricated cubes that are based on two mathematical equations that generate their placement in relationship to the vertical circulation towers in addition to the overall site design.
Coincidentally, around the same time Moshe Safdie was building a similar scheme, Habitat 67, in Montreal, Canada for Expo 67. Both projects explore the cellular housing typologies that branch out from a central organization system in addition to the diverse spatial qualities that are generated from a more unitized and porous design. -- ArchDaily
| Source: Ricardo Bofill archdaily.com |
Xanadú, La Manzanera Alicante, Spain, 1971 designed by Ricardo Bofill
One of many large experiments in housing conducted by Taller de Arquitectura, Xanadú is an experimental prototype that reflects on the team’s theory of a garden city in space. Built as part of the La Manzanera development, which also houses the nearby La Muralla Roja, the project contains 18 apartments intended to be summer homes. -- ArchDaily
 |
| Source: archinform |
Terrassenhaus Tapachstraße, Stuttgart, Germany, 1971 designed by Peter Faller/Hermann Schröder
with the access gallery backing up to the street along the north side of the site allowing the apartments to terrace to the south. The terraced building here is 6 stories high. The long slab is interrupted and shifted slightly at the one third point presumably to both create an entrance point and to relieve the regularity of a long monolithic facade. An open pedestrian promenade is left above the level of parking along the base of the building with the open galleries stepped out and connected to several stair and elevator towers. -- Housing Prototype.org
 |
| Source: modern architecture london |
Brunswick Centre, Bloomsbury, London, UK, 1972 designed by Patrick Hodgkinson
based on studies by Leslie Martin--an early experiment in planned mixed-use development in Bloomsbury. It was initially planned as a private development at a time when private, mixed-use development in the UK was rare.
Now referring to itself as The Brunswick, the centre contains 560 flats, various shops, cafés and restaurants, a Waitrose supermarket, and the Renoir Cinema (one of London's Curzon Cinemas group). -- Wikipedia
More info from Architectural Review, October 1972, pp 196-218.
 |
| Source: wikipedia.org |
Rowley Way(The Alexandra Road estate, the Alexandra and Ainsworth estate), Camden, North West London, UK, 1978 designed by Neave Brown
The estate consists of three parallel east-west blocks, and occupies a crescent-shaped site ...
Read more from Housing Prototype.orgThe desire to control the sound and vibration from passing trains was a major consideration in the layout of the estate. Two rows of terraced apartments are aligned along the tracks. The higher, 8-story block directly adjacent to the railway line is organised in the form a ziggurat, and acts as a noise barrier that blocks the noise of the trains from reaching the interior portion of the site, and its foundations rest on rubber pads that eliminate vibration. A lower, 4-story block runs along the other side of a continuous pedestrian walkway, known as Rowley Way, serving both terraced rows of buildings. -- Wikipedia
 |
| Source: safdie.com |
The Esplanade, Cambridge, Massachusetts, USA, 1989 designed by Safdie Architects
The Esplanade is a 206-unit luxury condominium development on the Cambridge side of the Charles River, overlooking Beacon Hill and downtown Boston. The design maximizes the water views and provides every unit with either a roof garden or an enclosed winter garden. -- architect's web site
 |
| Source: archdaily.com |
Mountain Dwellings, Copenhagen, Denmark, 2008 designed by BIG with JDS
The program, however, is 2/3 parking and 1/3 living. What if the parking area became the base upon which to place terraced housing – like a concrete hillside covered by a thin layer of housing, cascading from the 11th floor to the street edge?
The Mountain Dwellings appear as a suburban neighbourhood of garden homes flowing over a 10-storey building – suburban living with urban density. -- ArchDaily
 |
| Source: archdaily.com |
Songzhuang Artist Residence, Beijing, China , 2009 designed by DnA
The programmatic requirement of working and living defines the height and geometry of both volumes: 6 metres height for working and 3 metres height for living; a simple rectangular box for studio and a complex geometry for living indicating bedroom, kitchen and toilet. Living volume is plugged into the working volume either on the same level or led by a stair to an upper level. The exterior is clad in dark grey concrete and coated in orange for horizontal surfaces which is used to reflect both the industrial and village character. -- ArchDaily
No comments:
Post a Comment