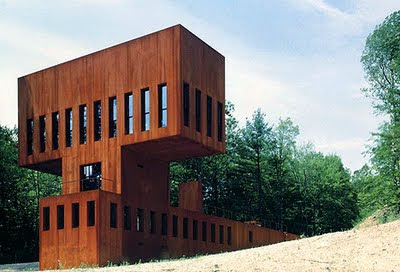 |
| Source: architechnophila |
T-House, Wilton, New York, USA, 1992 designed by Simon Ungres/Tom Kinslow
More info:this retreat on a 40-acre wooded site for for an aspiring writer and his 10,000-book collection. The library peeks over the treetops symbolizing the clients lofty aspirations whilst the living spaces contained in the base of the house is grounded into the hillside. -- architechnophila
A+U, 7:93, P.21-32
Architectural Record, 4:94, P.90-94
 |
| Source: stevenholl.com |
T-Husene, Copenhagen, Denmark, 2006 designed by Steven Holl Architects
Inspired by twilight and the Scandinavian sky, the T-shaped buildings maximize high quality residential floor space with views to the horizon and sunset. Building downwards from the maximum height level, taking into consideration maximum view, each tower will contain 50 apartments in 22 different configurations ranging from 239 sf. to 443 sf. -- architect's web site
| Source: MIZIEN archdaily.com |
Police Station in Barcelona, Palau-solità i Plegamans, Barcelona, Spain, 2011 designed by MIZIEN
The project is T-shaped in section to create large projections at the front, on the avenue, and at the rear, overlooking the courtyard, with intermediate spaces and outdoor lobbies. It further transfers ground-floor uses to the first floor, so that only spaces for relation with public are situated at street level. Inside, the uses are laid out around a double-height central space that communicates the whole building. -- ArchDaily
No comments:
Post a Comment