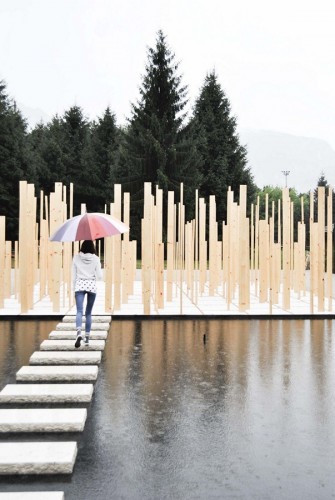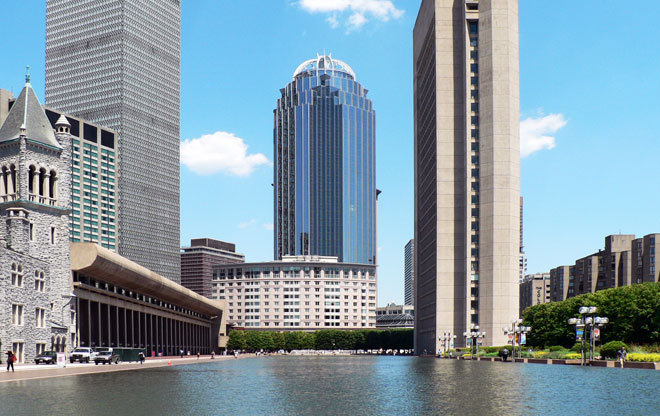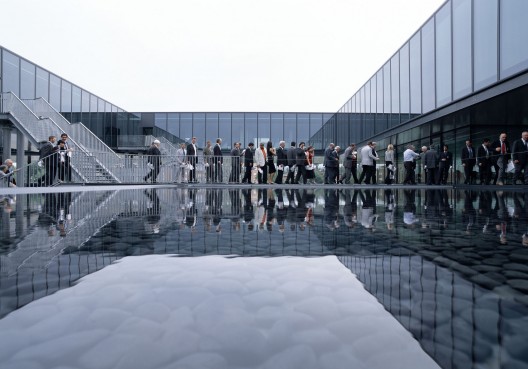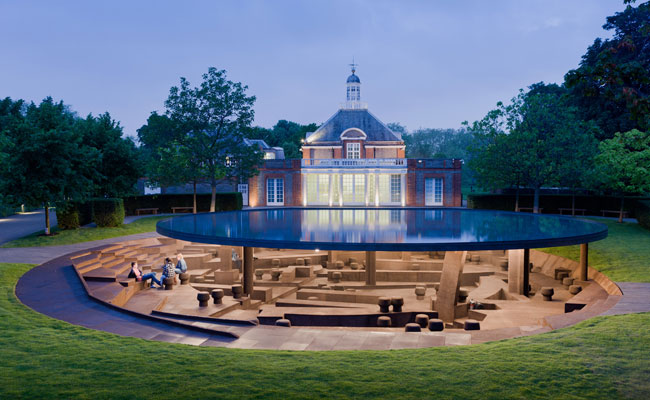 |
| Source: Constantin Meyer archdaily.com |
International Youth Center, Oberschleißheim, Germany, 2009 designed by ATELIER 30
In the center of the main house, a large introverted space opens up
beneath a skylight, structured by the “staircase of encounters”. In
addition to its function as access to the dormitories on the first
floor, it serves a s a communicative center. Aside from offering a space
for lingering and conversation, it also serves as an exhibition space
and various events may be staged there. --
ArchDaily
 |
| Source: Adam Mørk archdaily.com |
Middelfart Savings Bank, Middelfart, Denmark, 2010 designed by 3XN
From the plaza, one enters a large, indoor ‘market place’, the heart of the building. At entrance level, a bookshop, a café and a real estate agent and the cash desk is placed. The rest of the bank’s area is spread at a series of terraces with open connections to the plaza and to each other. The terraces are connected by spacious staircases that provide good opportunities for the important informal meeting. -- ArchDaily
 |
| Source: Adam Mørk archdaily.com |
New Flagship Campus for City of Westminster College, Westminster, UK, 2010 designed by schmidt hammer lassen architects
The building’s simple geometric forms rotate around a terraced atrium, creating a unifying yet flexible organisation. -- ArchDaily
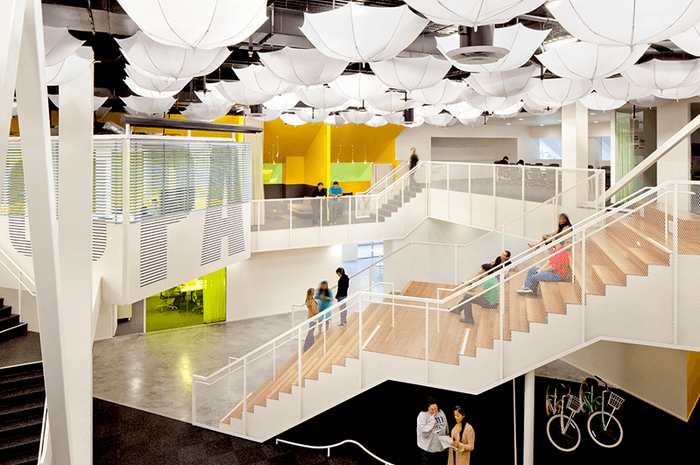 |
| Source: Lawrence Anderson officesnapshots.com |
Grupo Gallegos, Huntington Beach, California, USA, 2010 designed by Lorcan O’Herlihy Architects
The office itself is located across the street from the Huntington Beach pier, giving employees access to the beach, sunshine, and a killer location. Because of this, the design incorporates elements of the beach like bright colors and the eye-catching sunbrellas.
LOHA worked to give employees a layout that would promote easy and meaningful collaboration. Part of that was done by knocking down walls and barriers to give ‘visual connectivity’. Tangram Studios worked to fit out the space with furniture that would work to bring a new culture and vibe to a creative company.
And they’ve got a basketball court. -- Office Snapshots
 |
| Source: Iwan Baan archdaily.com |
EYE – New Dutch Film Institute, Shell Terrain, Amsterdam, The Netherlands, 2011 designed by Delugan Meissl Associated Architects
A generous staircase leads from the entrance of the exhibition area to the upper level and towards the big showroom. This ascent is widely visible from the foyer and it is suited for the effective enactments of special appearances at premiers and other events. -- ArchDaily
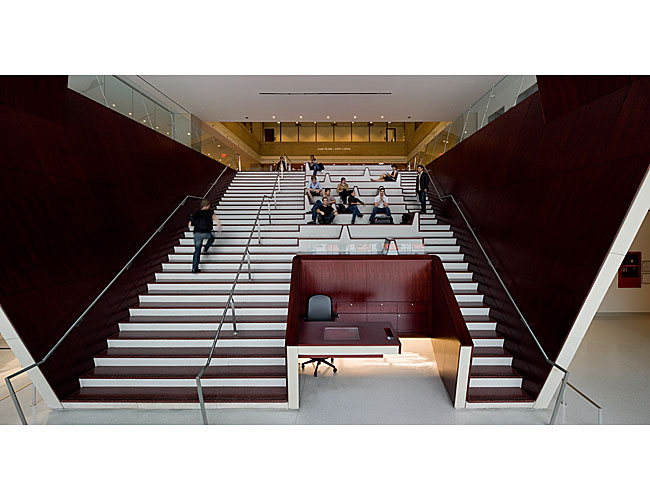 |
| Source: Iwan Baan construction.com |
The Juilliard School, New York City, New York, USA, 2011 designed by Diller Scofidio + Renfro with FXFOWLE
To engage Juilliard with its urban community, and vice-versa, the architects created a glazed four-level east wing extension that reaches over the Alice Tully Hall lobby like a luminous cantilevered proscenium, aligning with — not backing away from — Broadway. They infused the public areas with daylight by continuing the glazing along two levels of the south elevation, where it reveals a new street-side entrance, complete with a playful stair-cum-built-in grandstand seating. -- Architectural Record
 |
| Source: Tom Arban archdaily.com |
Energy Environment Experiential Learning, Calgary, AB, Canada, 2011 designed by Perkins+Will + DIALOG
Placing a large emphasis on informal learning, the building centres around a ‘social stair’ that facilitates interaction and interdisciplinary collaboration. -- ArchDaily
 |
| Source: Kouji Okamoto archdaily.com |
K Kindergaten, Fukuoka, Japan, 2011 designed by NKS Architects
....design only the basic organization of the building, like functional
zoning, light condition, wind flow and so on, by means of systematic and
characteristic concrete frames. --
ArchDaily
 |
| Source: Jasper Sanidad archdaily.com |
Atlassian Offices, San Francisco, California, USA, 2012 designed by Studio Sarah Willmer
The existing trussed double height space of the warehouse inspired the design of a “Town Square” and amphitheater: a common space for staff meetings, presentations, and product launches. Naturally becoming the focus of their new workplace, the wood terraced amphitheater seating took on a life of its own, evolving into a sculpted wood object carved at its underbelly with frameless glass enclosing a primary conference room. Facing the amphitheater, six transparent conference rooms, one wrapped in wood, define and contain the public event space. -- ArchDaily
 |
| Source: BDG Architects Zwolle archdaily.com |
CAH Dronten, Dronten, The Netherlands, 2012 designed by BDG Architects Zwolle
The two buildings for education are placed in the glasshouse and are connected to each other on the ground floor. Two big stairs on each side of the building leads you to the inner plaza on the first floor. The classrooms, auditoria and the offices are placed in the two buildings, the stairs and the plaza are meant as places where student and teacher can meet en discuss with each other. -- ArchDaily
 |
| Source: Klaas Verdru archdaily.com |
Passive Kindergarten Oostduinkerke, Koksijde, Belgium, 2012 designed by BURO II + ARCHI+I
The newly constructed nursery section will be partly underground. This way, the new building creates a number of benefits: A scenic integration with the build-up environment and a spacious outside play area for the children. All classes walk out into a wind-free covered class garden that serves as a safe outside area. Children have access to the grass areas around the school as well as to the play roof. The children can access the play equipment on the grass roof via a play hill or via a staircase from the polyvalent area. -- ArchDaily
 |
| Source: archrecord.construction.com |
James B. Hunt Jr. Library, North Carolina State University, Raleigh, North Carolina, USA, 2012 designed by Snøhetta
The long rectangular volume provides 221,000 square feet of space for
up to 1,700 students in traditional and informal study rooms,
technology labs, and lounges. An envelope of fritted glass crossed by a
zig-zag of aluminum sun shades lets in daylight and permits views to a
nearby lake. -- Architectural Record
 |
| Source: Arkitema archdaily.com |
New City School, Frederikshavn, Denmark, 2012 designed by Arkitema Architects
The central square of the school, that we call the heart has naturally been placed in the centre of the star. This is the meeting point of all zones – a learning space that is enhanced by a big sculptural stairway. The square is the central shared space that can be accessed from all departments. It is the dynamo of the school where teaching, learning and social activities melt in an inspiring atmosphere. -- ArchDaily
 |
| Source: Jiri Havran archdaily.com |
Spikerverket, Oslo, Norway, 2012 designed by MAD arkitekter
To encourage informal communication and chance meetings, all the social and common areas – coffee bars, meeting rooms, showroom – are located around a core, Egmont’s Heart. Here, an atrium opens through the building. From a sculptural and colourful amphitheatre on the ground floor the main stairs criss-crosses the atrium at a different position on each level. This maximises the lines of sight for people taking the stairs and encourages spontaneous communication. -- ArchDaily
 |
| Source: Tuomas Uusheimo archdaily.com |
City Library in Seinäjoki, Seinäjoki, Finland, 2012 designed by JKMM Architects
At the core of the new building’s interior design is a large central reading terrace, a venue for events and a place for spending time, which leads the visitor to the collections downstairs and, through a subterranean passage, to the old library -- ArchDaily
 |
| Source: Dennis Gilbert archdaily.com |
South Wolverhampton and Bilston Academy, Bilston, Wolverhampton, UK, 2012 designed by Capita Architecture
Platforms at different levels provide exciting views between differing storeys, whilst wide internal staircases linking between floors provide both additional informal lecture areas and intuitive wayfinding. -- ArchDaily
 |
| Source: Peter Jarvard archdaily.com |
Campus Roskilde, Roskilde County, Denmark, 2012 designed by Henning Larsen Architects
The new campus will facilitate dialogue and random meetings and provide
the students with a feeling of being part of a manifold university
environment beating with one pulse. --
ArchDaily
 |
| Source: Bartosz Kolonko archdaily.com |
Tony’s Organic House, Shanghai, China, 2013 designed by Playze
A pixelated assemblage of oaken boxes seems to grow through the three lower floors of the building, generating a spatial continuum throughout the different levels. The central stair has been designed as a flexible playground for different events. Modular cubes can be arranged in specific layouts to cater to various programs like presentations, exhibitions, public receptions and informal meetings. -- ArchDaily
 |
| Source: Brigida González archdaily.com |
Primary School in Karlsruhe, Karlsruhe, Germany, 2013 designed by wulf architekten
Pupils are greeted by a two-storey, open assembly hall on the ground floor of the 37 x 37 m school building. The landing on the stairs adjacent to the hall is in maritime pine and can be adapted to provide seating for special events. This means that the assembly hall is the centre of the school, which was built to accommodate eight classes. A single flight of stairs leads to the upper floor, which houses a music room, a creative space and a library, as well as the classrooms. -- ArchDaily
 |
| Source: Martin Schubert archdaily.com |
International School Ikast Brande, Ikast, Denmark, 2013 designed by CF Moller
Centrally located in the school complex is a long superstructure with a curved form. The superstructure contains ventilation systems and skylights, and is clad in translucent facade panels and double-glazed windows, respectively. The curved form is continued in the sinuous balconies framing the central “square”, which acts as a multi-purpose space for drama, music, dining and lectures as well as the main social space of the school. -- ArchDaily
 |
| Source: James Ewing archdaily.com |
Henry W Bloch Executive Hall at University, Kansas City, Missouri, USA, 2013 designed by BNIM + Moore Ruble Yudell
The design supports the school’s active learning styles of teaching,
group teaching methods, and design-based learning with movable walls
that allow grouping of classrooms into one, two, or three separate
spaces. --
ArchDaily
 |
| Source: archdaily.com |
Performing Arts Building, Reed College, Portland, Oregon, USA, 2013 designed by Opsis Architecture
The facility is organized around a central atrium lobby and informal
learning space that provides an address for each program and four
performance venues --
architect's web site
 |
| Source: Werner Huthmacher archdaily.com |
Beiersdorf Children’s Day Care Centre, Eimsbüttel, Hamburg, Germany, 2013 designed by Kadawittfeldarchitektur
The extremely compact rectangular structure is arranged around a
central, two-storey multi-purpose room, which functions as a play area
and gathering space. --
ArchDaily
 |
| Source: Jack Hobhouse archdaily.com |
ORTUS, Home of Maudsley Learning, London, UK designed by Duggan Morris Architects
The central focus of this unique project, initially coined ‘Project Learning Potential’, is to create a totally immersive learning environment generating a series of interconnecting spaces to encourage intuitive learning activities either in groups or individually and also to create possibilities for digital learning via social media. -- ArchDaily
 |
| Source: Wilhelm Rejnus & Linus Flodin archdaily.com |
Dalarna Media Library, Högskolan Dalarna Akademin Språk & medier, Campus Falun, Högskolegatan 2, 791 31 Falun, Sweden, 2014 designed by ADEPT
Dalarna Media Library is organized as a ’spiral of knowledge’
identifying a new library culture that stages a wide range of
experiences and inspiration. The natural terrain of the surrounding
landscape continues as a ramp that spirals up through the central atrium
of the library – its heart – where all search of information and
orientation take place. --
ArchDaily
 |
| Source: Durston Saylor archdaily.com |
Pandora Media Inc. New York Office, New York City, New York, USA, 2014 designed by ABA Studio
The heart of Pandora’s new office in Midtown Manhattan is a bright,
double-height space first visible through a low, compressed entry. This
central space provides a physical connection between the two floors via
the grand stair on one side and takes advantage of the full height of
both floors – about 25 feet – with a large screen made of translucent
circular discs, elegantly coupled with figured aluminum hooks backed by a
blue theatrical scrim. --
ArchDaily
 |
| Source: Xia Zhi archdaily.com |
Beijing No.4 High School Fangshan Campus, Changyang, Fangshan, China, 2014 designed by OPEN Architecture
....combined with the space limitations of the site, inspired a strategy on
the vertical dimension to create multiple grounds, by separating the
programs into above and below, and inserting gardens in-between. The
juxtaposition of the resultant upper and lower building, connected at
the ‘middle-ground’ in various ways, is as much an interesting spatial
strategy as a signifier of the relationship between formal and informal
educational spaces in the new school. --
ArchDaily
 |
| Source: David Barbour archdaily.com |
St John Bosco Art College, Croxteth, Liverpool, Liverpool, Merseyside L11, UK, 2014 designed by BDP
The new school is housed in a 91m x 55m three storey single span column
free environment, which contains an exciting mix of learning
environments and social spaces, focusing on a sculpted landscape at the
heart of the school. -- ArchDaily
 |
| Source: Brad Feinknopf archdaily.com |
Corporate Headquarters, Centerville, Ohio, USA, 2014 designed by Moody Nolan
The atrium itself is the heart of the building. A circulation space
around the perimeter allows offices, workspaces and conference rooms to
be double loaded around this space. The notion of collaboration and
visibility is reinforced heavily by the floor-to-ceiling glass that
these spaces utilize to create an inner “collaborative” skin around the
interior voided space. -- ArchDaily
 |
| Source: Martin Schubert archdaily.com |
Moesgaard Museum, Aarhus, Denmark, 2014 designed by Henning Larsen Architects
The interior of the building is designed to evoke a varied terraced
landscape, which is inspired by archaeological excavations as they
gradually unearth the layers of history and expose lost civilisations. --
ArchDaily
 |
| Source: Minsheng Art Museum archdaily.com |
Minsheng Contemporary Art Museum, Beijing, China, 2015 designed by Studio Pei-Zhu
Minsheng Contemporary Art Museum is a renovation of an old factory from the 1980s. The most meaningful moment of art work is the interaction and
participation of the public, rather than the moment of its completion.
Spaces that are flexible, useful, or even useless, can become the
motivation of creativity for artists, of specific site and environment,
therefore integrating art works, public and art museum as a whole. --
ArchDaily
 |
| Source; Niels Nygaard archdaily.com |
VIA University College, Aarhus, Denmark, 2015 designed by Arkitema Architects
Four organizing key elements establish the backbone of VIA Campus C -
Knowledge Square, Learning Street, Culture House and the Learning
Clusters. --
ArchDaily

