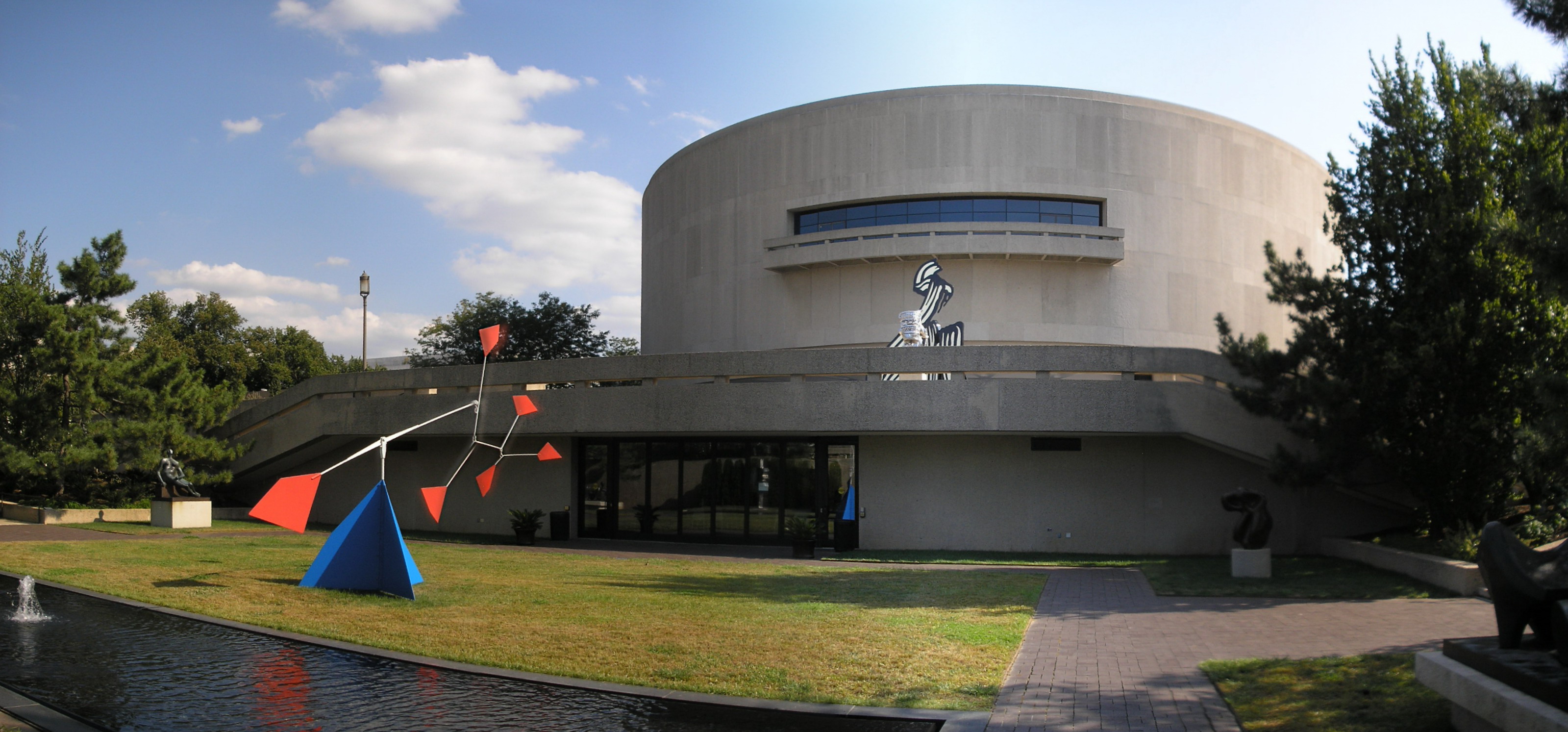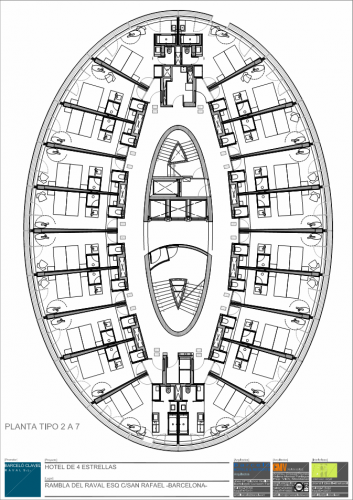 |
| Source: wikipedia.org |
Hirshhorn Museum and Sculpture Garden, Washington, D.C., USA, 1974 designed by SOM
SOM's Gordon Bunshaft designed the massive cylindrical form of the Hirshhorn Museum specifically for the exhibition, study, and storage of Joseph Hirshhorn's art collection, one of the major modern painting and sculpture collections in the United States. The architectural design allows the flow of space around and under the circular form, extending the visual experience to the other buildings of the Smithsonian and expressing internal circulation. -- architect's web site
 |
| Source: wired.com |
Doug Aitken’s Song 1 Wraps Museum in 360-Degree Panoramic Video --
WIRED
 |
| Source: Diller Scofidio + Renfo archdaily.com |
Critics: Diller Scofidio + Renfo’s “Bubble” Should Be Burst --
ArchDaily
The Smithsonian Scraps Diller Scofidio + Renfro’s Hirshhorn ‘Bubble’ --
ArchDaily
 |
| Source: ltarkitekter.dk |
Tietgen Dormitory, Copenhagen, Denmark, 2006 designed by Lundgaard & Tranberg Arkitekter
The principle inspiration for the project is the meeting of the collective and the individual, a characteristic inherent to the dormitory building type.
The simple circular form of the Tietgen Dormitory is an urban response to the context, providing a bold architectural statement in the newly planned area. The building's circular form - symbol of equality and the communal - is contrasted by projecting volumes expressing the individual residences. -- architect's web site
 |
| Source: archdaily.com |
White O, Marbella, Chile, 2009 designed by Toyo Ito
The house and site are composed together as a single continuous space, flowing along a spiral movement path, and centered on a partially enclosed garden. The approach to the house rises along the natural line of the slope, drawing visitors toward the rear of the site. Within the inner garden, the slope becomes continuous with the floor of the house, and then flows around and up to the more private areas of the house. --
ArchDaily
 |
| Iwan Baan archdaily.com |
Villa Vals, Vals, Switzerland, 2009 designed by SeARCH & CMA
The introduction of a central patio into the steep incline creates a large façade with considerable potential for window openings. The viewing angle from the building is slightly inclined, giving an even more dramatic view of the strikingly beautiful mountains on the opposite side of the narrow valley. -- ArchDaily
 |
| Source: Iishi Toshihisa archdaily.com |
 |
| Plan, Source: archdaily.com |
Villa Ronde, Japan, 2010 designed by Ciel Rouge
The round shape is the best to cover the beautifull view around as well as to resist and glide in the strongs thyphons winds. The building itself seems to grow from an hill in which air system circulate to ventilate permanently the house. -- ArchDaily
 |
| Source: Filip Dujardin archdaily.com |
 |
| Plan, Source: archdaily.com |
House BM, Ghent, Belgium, 2011 designed by architecten de vyld
er vinck taillieu
Structurally, the house is made up of two concrete slabs, kept at a distance from each other by concrete plates that also dictate the internal division.
Where a larger span is needed, a supporting chimney breast is used. -- ArchDaily
 |
| Source: Hiroyuki Oki archdaily.com |
 |
| Plans, Source: archdaily.com |
Stone House, Dong Trieu, Quang Ninh Province, Vietnam, 2011 designed by Vo Trong Nghia Architects
This torus-shaped stone house is located in a quiet residential quarter
beside the way to Ha Long Bay from Hanoi. A rising green roof and walls
composed of subdued color stones in dark blue create a landscape, which
stands out in the new residential area. --
ArchDaily
 |
| Source: LINK Arkitektur archdaily.com |
Emergency Clinic + Clinic for Infectious Diseases, Malmö, Sweden, 2011 designed by LINK arkitektur + CF Möller
The new building consists of a white plastered foundation in the basement, the ground floor housing the acute and infectious disease reception areas, upon which rests the circular glazed superstructure with three floors of wards for the infectious disease clinic, two office floors and the technology floor at the very top. -- ArchDaily
 |
| Source: Antonio Arévalo archdaily.com |
 |
| Plan, Source: archdaily.com |
2722 Building, Naval Station Rota, Rota, Cádiz, Spain, 2011 designed by Daniel Martín Cornejo
The building consists of two equal and symmetrical areas, with two different users (Spanish Navy and U.S. Navy). The program is designed from a ground floor for lockers and changing rooms, in continuity with an upper floor of offices. This continuity is formally reflected in a gesture of lifting, which leaves room to house the ground floor of the opposing party, in a gesture of entanglement. There are two intertwined, longitudinal pieces, forming a courtyard between the two. -- ArchDaily
 |
| Source: Hiroyuki Oki archdaily |
 |
| Plan, Source: archdaily |
I Resort, Nha Trang, Vietnam, 2012 designed by a21 studio
In general, by using wood, rock, and local coconut leaf, lively materials, i resort is filled with harmony and native feelings. Adding to the main context, lotus ponds, gourd and flower gardens have softened typical sun in this tropical city.
Refer to the architecture, courtyard and mortise and tenon joint are particular highlighted through out buildings. -- ArchDaily
 |
| Source; Christian Richters archdaily.com |
 |
| Plan, Source: archdaily.com |
Alesia Museum, Le Pré Haut, 21150 Alise-Sainte-Reine, France, 2012 designed by Bernard Tschumi Architects
the strategy suggested creating two buildings with a simple cylindrical shape and a suffi cient degree of abstraction so that they can be inserted independently into their context and yet provide the 360° panoramic view required by each of the buildings. The envelopes adapt to their surroundings through materials, while the form of the buildings is deemphasized. By pairing the structures, committing to integrating the buildings with the landscape, and a simple round-building typology, the buildings manage to defer to the battle site while fostering a sense of respect and awe through their muted presence. -- ArchDaily
 |
| Source: StAndré-Lang Architectes archdaily.com |
 |
| Plan, Source: archdaily.com |
Tourner autour du Ried, Muttersholtz, France, 2012 designed by StAndré-Lang Architectes
Winning project of the Architectural competition and with a 7000€ budget, this 20 sqm housing prototype has been constructed in a protected natural area in the village of Muttersholtz, in the North-East of France. The pavilion – designed following a simple generative shape, namely a circle – allows the perception of the entire surrounding landscape. -- ArchDaily
 |
| Source: Eric Heranval archdaily.com |
 |
| Plan, Source: archdaily.com |
L’Atoll Angers, Angers, France, 2012 designed by Antonio Virga Architecte + AAVP Architecture
The structure is covered with a white aluminium net, which is perforated and backlit. The shops of the Atoll are arranged in a dynamic layout, while the carpark blends into the garden. -- ArchDaily
 |
| Source: Luc Boegly archdaily.com |
 |
| Plan, Source: archdaily.com |
Harbonnieres Residential, Harbonnières, France, 2012 designed by Chartier-Dalix Architects
The building is connected to the existing home, but faces in every direction thanks to a faceted facade system. Internally, a planted all-wood 300 m² patio adorned with a terrace and balcony radiates warmth and natural light to all the building’s accessways, which become living spaces in their own right. -- ArchDaily
 |
| Source: Ana Velez archdaily.com |
 |
| Plan, Source: archdaily.com |
Cafe del Bosque, Medellín, Colombia designed by Castro Arquitectos
The building consists of two independent curved walls that supports cantilevered roofs. In their perimeter this concrete elements cover both interior and exterior spaces and define the botanical garden entrance. -- ArchDaily
 |
| Source: Syd Energi archdaily.com |
 |
| Plan, Source: archdaily.com |
Syd Energi Headquarters, Vilsundvej, Esbjerg, Denmark, 2013 designed by GPP Arkitekter
A simple and timeless design with a slanted cut on the top floor offers a dynamic, round building, that reflects SE´s company profile and the grandness of the western Danish landscape. A spacious atrium in the center of the building provides light and airiness for all workspaces within the building. -- ArchDaily
 |
| Source: Kaori Ichikawa archdaily.com |
 |
| Plan, Source: archdaily.com |
Factory on the Earth, Johor Bahru, Johor, Malaysia, 2013 designed by Ryuichi Ashizawa Architect & Associates
A multistory building houses the offices, this building aligned with the
east-west axis allows for a minimized effect of a solar radiation
projected on its outer wall surface. The slab along the perimeter of the
high-rise building is a slope that connects with the ground level a
continuous walking path for the workers to practice exercise and improve
their health. The façade is provided with a system of wired with vines,
these vines shield from solar radiation by sharping a vertical green
wall, this building characteristic. --
ArchDaily
 |
| Source: Wei-Shih Hsieh archdaily.com |
 |
| Plan, Source: archdaily.com |
National Synchrotron Radiation Research Center, No. 199, Kanghe Road, Xinfeng Township, Hsinchu County, Taiwan, 2013 designed by J. J. Pan & Partners
Measuring 220 meter-wide in diameter, the main research facility’s ring
reflects the Photon Source’s immense scale and research requirements. An
auxiliary building comprised of 75 guestrooms, a light-filled
cafeteria, and indoor sport courts facilitates academic exchange;
dedicated mechanical equipment at the basement supplies the necessary
pipelines for water, electricity and chilled deionized water. --
ArchDaily
 |
| Source: Frederik Buyckx archdaily.com |
 |
| Plan, Source: archdaily.com |
Hostel Wadi, Molenstraat 62, 2460 Kasterlee, Belgium, 2013 designed by Studio Bernardo Secchi & Paola Viganò
The O-shaped “Hostel Wadi” encircles part of the pine forest, retained
as a memento of a disappearing artificial landscape that is rapidly
transforming into broadleaf vegetation. A circular, ever variable
winter garden towards the pine forest acts as a space of appropriation
and continuity between interior and exterior, between groups and the
individual. -- ArchDaily
 |
| Source: ScagliolaBrakkee archdaily.com |
 |
| Plan, Source: archdaily.com |
Stoas Vilentum Hogeschool, Mansholtlaan 18, 6708 PA Wageningen, The Netherlands, 2014 designed by BDG Architects Zwolle
....a cylindrical shape, because of the favourable ratio of surface area
relative to the area of the façade. This minimizes energy loss through
the building’s skin. The cylindrical shape also represents the
equivalence between tutors and students. The clear shape makes it into a
firm and attractive building, well placed in its surroundings and with
an pleasant interior for the students and tutors. -- ArchDaily
 |
| Source: Zhang Guangyuan archdaily.com |
 |
| Plan, Source: archdaily.com |
Jia Du Clubhouse, Langfang, Hebei, China, 2014 designed by U10
The form of the building is an irregular ring. Trees are out of, or in,
or within the building. Instead of deliberately using perfect curve, the
shape has been softly stretched in order to yield the roots of the
remained trees. This uncertainty has actually increased the natural
properties of the building. --
ArchDaily
 |
| Source: Aitor Ortiz archdaily.com |
 |
| Site Plan, Source: archdaily.com |
The Ring Of Remembrance, Ablain-Saint-Nazaire, France, 2014 designed by Agence d’Architecture Philippe Prost
The ring is synonymous with both unity and eternity: unity because the names now constitute a sort of human chain; eternity because the letters continue without end, alphabetical order prevailing over all distinctions of nationality, rank or creed. Implanted in its setting the ring takes the form of an ellipse, turned on one side towards the entrance of the necropolis and on the other towards the plain of Artois. -- ArchDaily
 |
| Source: city of Cupertino |
the Apple Campus, Cupertino, California designed by Foster and Partners
Designed by Foster and Partners, the new Apple headquarters in Silicon Valley will feature a giant donut-shaped structure. Recent plans also show ample fruit trees on the 175-acre campus, meant to recall the area’s agricultural heritage. -- Architectural Record









































































