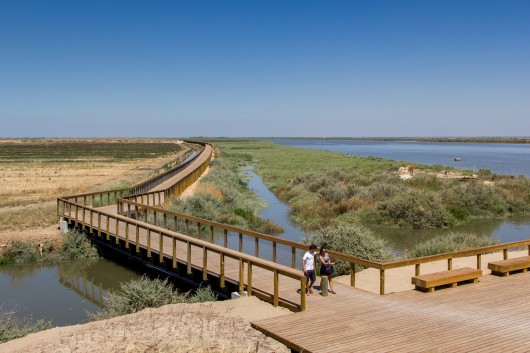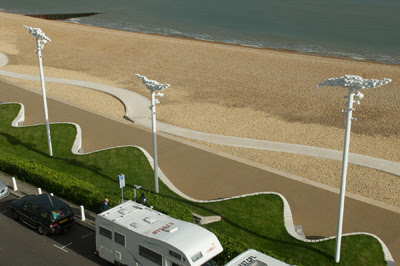 |
| Source: construction.com |
Community Rowing Boathouse, Boston, Massachusetts, USA, 2008 designed by Anmahian Winton Architects
For inspiration for the wood Community Rowing Boathouse, the architects looked to regional vernacular linear buildings, such as covered bridges and tobacco sheds. Tobacco sheds provided a particularly compelling model because sculls and shells, like tobacco leaves, need proper ventilation. This observation led the architects to the idea of a kinetic building. -- Architectural Record
 |
| Source: Jorge Allende archdaily.com |
Sports Technification Centre For Rowing And Canoeing, Orio, Basque Country, Spain, 2012 designed by U.T.E. Atristain Begiristain
The new steel columns hold the light plane corresponding to the cover.
Thanks to these supports the cover can be a thin sheet giving a light
character to the cover. The ceiling lights created from different glass
folds on the cover sheet, add natural lighting to the building. -- ArchDaily
 |
| Source: Steve Hall Hedrich Blessing archdaily.com |
WMS Boathouse at Clark Park, Chicago, Illinois, USA, 2013 designed by Studio Gang Architects
The boathouse’s design translates the time-lapse motion of rowing into
an architectural roof form, providing visual interest while also
offering spatial and environmental advantages that allow the boathouse
to adapt to Chicago’s distinctive seasonal changes. With structural
truss shapes alternating between an inverted “V” and an “M,” the roof
achieves a rhythmic modulation that lets in southern light through the
building’s upper clerestory. --
ArchDaily
 |
| Source: James Ewing archdaily.com |
Hudson River Education Center And Pavilion, Beacon, New York, USA designed by Architecture Research Office
While the Education Center is an iconic destination, the boat pavilion is conceived as a threshold in deference to the expansive Hudson River. The roof is a horizontal plane of corrugated steel that parallels a large wood deck from which boats launch. The painted steel structure is economical and sturdy. Secure storage for up to sixty-four kayaks or canoes, a changing room and storage area are enclosed by aluminum bar grating panels. The textures, patterns, orientation and details of the corrugated steel, wood deck and bar grating bring these ordinary elements into an elegant composition. --
ArchDaily
 |
| Source: Montse Zamorano archdaily.com |
Sotogrande’s Sailing School, Cádiz, Cádiz, Spain, 2013 designed by Héctor Fernández Elorza/HFE Arch + Carlos García Fernández
The pergola, constructed in front of the school, unifies all the project
elements while also creating a shaded threshold, covering the exterior
from direct sun exposure, stretching towards the southern end of the
building. Seen from a distance, the school becomes a landmark near the
port entrance. --
ArchDaily
 |
| Source: Nigel Young | Foster + Partners, archdaily.com |
Yacht Club de Monaco, Monte Carlo, Monaco, 2014 designed by Foster + Partners
The yacht club is the symbolic centrepiece of the Monaco’s remodelled
harbour front. It celebrates the principality’s spectacular coastline
and its nautical heritage, creating a series of deck-like terraces that
step up along the harbour to offer unrivalled views out to races at sea
or inland over the course of the renowned Formula 1 Grand Prix circuit. --
ArchDaily
 |
| Source: Arnaud Marthouret archdaily.com |
A Modern Boathouse in a Canadian Landscape, Parry Sound District, ON, Canada, 2014 designed by Weiss Architecture & Urbanism Limited
Through careful form-making and the use of rustic materials, the project
responds gently both to the natural and cultural context of the area,
where historically built-form yields to the power of the landscape with
its exposed and glacially carved granite and wind swept jack pines. --
ArchDaily
 |
| Source: Nigel Rigden archdaily.com |
Portsoy Boatshed, Portsoy, Aberdeenshire, UK, 2015 designed by Brown + Brown Architects
The job essentially comprises a modern timber building, which has been
slipped inside a reconstructed stone skin. Due to the setting of an
historic harbour, no new openings were permitted in the stone walls,
resulting in most of the natural light coming via a ridge rooflight,
which runs the length of the building. --
ArchDaily




























