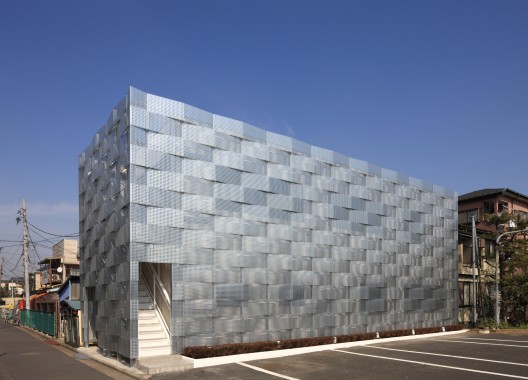 |
| Source: peripheriques-architects.com |
Campus de Jussieu, Paris, France, 2006 designed by PERIPHERIQUES ARCHITECTES
The facades are glazed on the same patern as the one on the existing building. However the glass metal skin, composed of ten types of panels perforated with circular holes of differrent sizes, gives the facades complex and variable depth. The holes also filter daylight and reflexions through the glass surface creating shimmering effects that give the building an impression of constant change - it reminds us that the original plan has “shifted”. -- architect's web site
 |
| Source: Iwan Baan archidaily.com |
The Cooper Union for the Advancement of Science and Art, New York City, New York, USA, 2009 designed by Morphosis Architects
The building reverberates with light, shadow and transparency via a high performance exterior double skin whose semi-transparent layer of perforated stainless steel wraps the building’s glazed envelope to provide critical interior environmental control, while also allowing for transparencies to reveal the creative activity occurring within. -- ArchDaily
Built to LEED Gold standards, 41 Cooper Square was recently certified as the first LEED Platinum academic building in New York City.
 |
| Source: Naoomi Kurozu archdaily.com |
Edogawa Garage Club Renovation, Edogawa, Tokyo, Japan, 2009 designed by Jun’ichi Ito Architect & Associates
Ribbons of wave-like perforated steel form a mask, the second façade of this old warehouse. Colour variations highlighted by light changes produce unexpected chequered patterns as well as silver and gold toning enhancing the façade’s versatile nature. -- ArchDaily
Banc Sabadell Headquarters, Barcelona, Spain, 2012 designed by Bach Arquitectes
The façade is made out of a zigzagging dark grey expanded metal mesh, overlapped by openings enclosed by large aluminium frames providing depth to an otherwise extremely thin façade. This façade works as a double skin with a ventilation chamber; the zigzagging metal mesh allows the whole building to be protected from solar radiation generating a natural ventilation chamber that allows for a larger efficiency of the thermal properties of the building. An aesthetic quality is added to this functional quality since the different angles in the elevation generate different subtleties and shadows changing according to the angle of the solar radiation, which allows them to keep changing their aspect along the day. -- ArchDaily
 |
| Source: Sergio Grazia archdaily.com |
Cardinet-Quintessenee, Paris, France, 2012 designed by Périphériques architectes
Périphériques Architects rethinks the building envelope, creating a protective metal skin and using innovative exterior wall insulation. Clad in lace-like metal, the walls are protected and energy efficiency is enhanced. This iconic facade glints in the sunlight and becomes a symbol of the architecture of tomorrow. -- ArchDaily
 |
| Source: Charlie Xia archdaily.com |
Green Energy Laboratory, Shanghai, China, 2012 designed by Archea
Every single environment enjoys the benefits derived from the maximization of ventilation and natural lighting through a dual-facing configuration: towards the court and towards the exterior where a double skin guarantees the control and the screening of sun rays on the glazed surfaces. -- ArchDaily
 |
| Source: Sébastien Morel archdaily.com |
Institut des Sciences Analytiques, Villeurbanne, France, 2012 designed by PARC ARCHITECTES
The convex facade of the building on the street side is a protecting architectural mesh made of perforated stainless steel. The structure of the building is made of prefabricated concrete gantries. -- ArchDaily
 |
| Source: Dario Diarena archdaily.com |
Citadel of Construction, Perugia, Italy, 2013 designed by HOFLAB
....to save energy by promoting a conscientious use of resources which is principally dealt with through the typological characters and the spatial conformation, and secondarily through the technical components: the metal sunscreen, the small scale wind turbines, the solar thermal and photovoltaic systems all act in different but complementary ways, allow a rational consumption of energy. -- ArchDaily
 |
| Source: Jens Lindhe archdaily.com |
Trollbeads House, Toldbodgade 13, København K, Denmark, 2013 designed by BBP Arkitekter
Between the two rounded party walls, a skin of glass is stretched to cover the roof and facade. On the outside a brass curtain is hung, making a kind of inverted curtain wall. -- ArchDaily
 |
| Source: Stefan Tuchila archdaily.com |
Calberson Housing S2, Paris, France designed by Atelier d’Architecture Brenac-Gonzalez
The facades are build using and exterior insulation system, doubled by an anodized aluminium skin, made of both fixed and mobile panels. -- ArchDaily










I really liked your Information. Keep up the good work. Facade renovation UK
ReplyDeleteReally enjoyed your perspective! A friend shared this with me and I paired it with a post on top NYC home cleaning options—great combo.
ReplyDelete