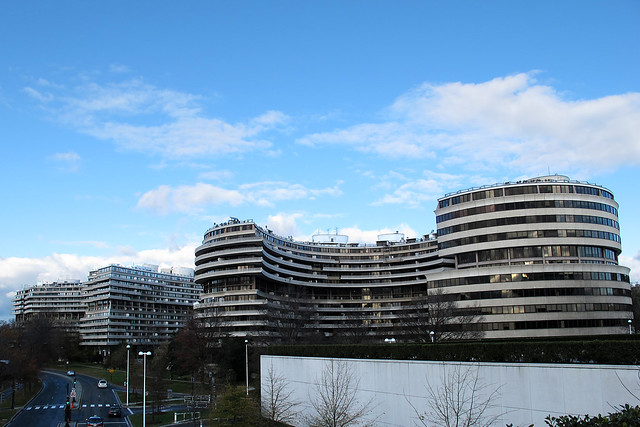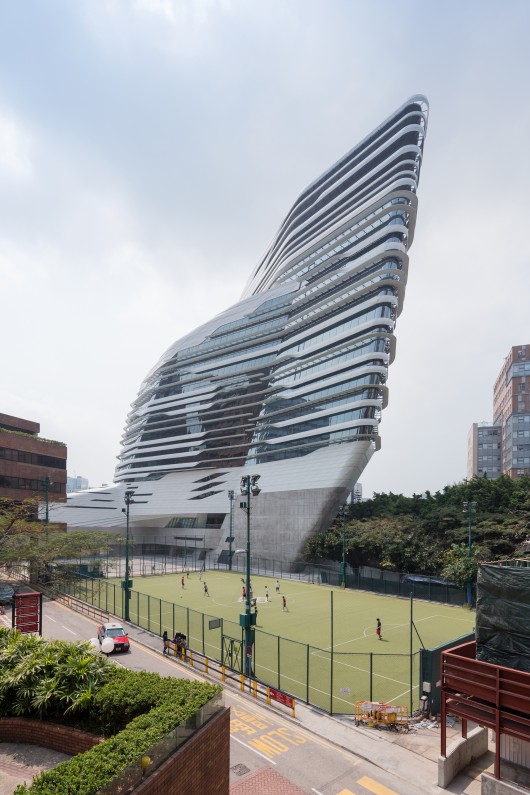 |
| Source: mayalin.com |
Blue Lake Pass, Duraflake particleboard, 20 3'x 3' blocks, 18'x 23'overall, Originated at the Henry Art Gallery, Seattle, Washington, USA, 2006 designed by Maya Lin
Maya Lin used a terrain chosen from the Rocky Mountain back range to create a topographical sectioned landscape made from cut particleboard. The chosen terrain is familiar and personal; her summer home is in Southwestern Colorado. By creating a sculpture that details that topology, applying a 3' x 3' grid to that terrain, and then pulling the terrain apart so that one can walk through the landscape she wanted to shift one's perspective about the land, allowing a viewpoint that is more geologic in character. -- architect's web site
 |
| Source: archdaily.com |
BanQ, Boston, Massachusetts, USA, 2008 designed by Office dA
the ceiling contains fixed programs that are part of the building’s infrastructure– the structure, drainage, mechanical equipment, sprinkler system, lighting, and other the acoustic systems. To that end, we have developed a striated wood-slatted system that conceals the view of the mechanical, plumbing, and lighting systems on the longitudinal axis, while offering a virtual canopy under which to dine. The geometry of the wood slats conform to each equipment above, but are also radiused in order to smoothen the relationship between other adjoining equipment, creating a seamless landscape. --
ArchDaily
More images from
architect's web site
 |
| Source: archdaily.com |
Hairstyle Interface, Steingasse, Linz, Austria, 2008 designed by x Architekten
Laminated sheets, arranged vertically with varied spacing and at a right angle to the façade, were used as the material for the (hair) wave. The shapes of the individual sheets were created by a 3D construction process. The shapes were formed using a waterjet cutter. --
ArchDaily
 |
| Source: SOM |
Jet Airways Lounges, Mumbai, Hyderabad, and Bangalore, India, 2008 designed by SOM
The Jet Airways lounge design is a flexible system of wooden arches which that adapts to the particular requirements of each airport.
Each of the wooden portals is designed digitally with a unique profile to reflect the lounge’s circulation and programmatic fields. -- architect's web site
 |
| Source: archdaily.com |
Cave Restaurant, Maroubra, Sydney, Australia, 2009 designed by Koichi Takada Architects
The timber profiles generate a sound studio atmosphere, and a pleasant ‘noise’ of dining conversation, offering a more intimate experience as well as a visually interesting and complex surrounding. --
ArchDaily
 |
| Source: Anton Grassl archdaily.com |
One Main Office Renovation, Cambridge, MA, USA, 2009 designed by dECOi Architects
The design drew from our prior sculpture, In the Shadow of Ledoux
, 1993,
and the Galerie Miran, 2003, proposing the milling of all elements of
the interior from sustainably-forested spruce plywood using numeric
command machines: information carves renewable carbon-absorbing
resource. --
ArchDaily
Tree Restaurant, Sydney, Australia, 2011 designed by Koichi Takada Architects
 |
| Source: xm3 archdaily.com |
zmianatematu, Łódź, Poland, 2011 designed by xm3
The city’s name translates literally as “a Boat”. Inspired by a Boston BanQ restaurant we tried to create a blobish form similar to the boat roof form which eats in the old monument-building’s space.
The only element added is this alien form, a “hub” that creeps to the volume from the inside of the building, which then creates the bar and divides the space in to several functional areas.
The “hub” itself is cnc cut plywood. It is designed by sectioning the form, generated by adjusting to the space and to all installations hidden by it. The sectioning and preparing for fabrication was done in Rhino/Grasshopper software. During the prototyping phase we decided to do some additional furniture for the restaurant as the mock-up for the real structure. The furniture designed for the interior are the coffee tables, made of sectioned grid plywood and the bench which morphs from the bar counter. -- ArchDaily
 |
| Source: Giorgo Papadopoulos archdaily.com |
ORL Clinic, Kalamaria, Thessaloniki, Greece, 2011 designed by Mal-Vi Architects
In order to separate the medic’s office and exam room from the reception space and waiting room, a flexible partition was designed. The partition incorporates the reception desk, as well as the exam room entrance, while its bulging shape—deriving from the form of an acoustic wave, is a reference to the practitioner’s field of specialty. The wooden sculptural surfaces were created using medium-density fiberboards (MDF) left purposefully untreated so as to reinforce the value of the simplicity of the materials used in contrast with their complicated form. The main waiting room’s walls are covered with the Hippocratic oath, with some of its most important words standing out in laser-cut acrylic glass. --
ArchDaily
 |
| Source: dEEP, ZERO GC archdaily.com |
Eegoo Offices, Beijing, China, 2011 designed by dEEP Architects
The new Beijing office for eegoo is the antithesis to the office typology where traditionally the cubical dominates the organization and shape of the program. The Beijing eegoo office is a space for open discussions and decision making to be accord; an office where ideas can flow freely from the private to the public, from cell to cell. The reception desk features liquid-like ripples, where as a canopy near the small offices is made of faceted cells. --
ArchDaily
 |
| Source: archdaily.com |
BusStopSymbiosis, Largo dos Lóios, Porto, Portugal, 2010 designed by LIKEarchitects
BusStopSymbiosis is as urban happening were a temporary strange and colourful installation lives on an ordinary bus stop creating a relationship beneficial for both structures. It’s a new urban equipment that aims not only to increase the sitting space of the existing bus stop, but also to entertain those who are still waiting for their transportation as well those who are just walking nearby. --
ArchDaily
 |
| Source: Jennifer Chang archdaily.com |
Polymorphic, New York City, New York, USA, 2010 designed by Columbia University GSAPP
Ten architecture students from Columbia University GSAPP have recently completed Polymorphic, a kinetic installation utilizing an innovative design and engineering solution inspired by the kinetic action of a see-saw and the reverberating motion of a slinky. --
ArchDaily
 |
| Source: Scott Massey archdaily.com |
Inter|Section, Vancouver, Canada, 2010 designed by Campos Leckie Studio
installation for an Exhibition for the 2010 Cultural Olympiad in Vancouver.
All components in the assembly are joined through interlocking friction connections without the use of fasteners or adhesives. The installation is created using 172 sheets of plywood that were cut using a 3-axis CNC (computer numerically controlled) router. The 288 vertical planes are paired and cut from 144 sheet of plywood. The remaining 28 sheets are used for interlocking horizontal pieces that shape this particular installation. --
ArchDaily
 |
| Source: archdaily.com |
Visual Permeability Pavilion, New York City, New York, USA, 2011 designed by Columbia University Graduate School of Architecture Team
The form was derived from one continuous strip that wraps around itself, while touching the ground in minimal locations. The density of the slats is based on three density types: The densest zones are designated for walking and sitting, the medium zones are designated as backrest locations, and the lightest zones are meant for shading. -- ArchDaily
 |
| Source: Wison Tungthunya archdaily.com |
BU Lounge, Bangkok, Thailand, 2012 designed by Supermachine Studio
Big portion of the lower floor of the lounge is what called the “Reading cave”. Thousand of OSB ribs form porous rooms for different forms of use, from individual reading to small group tutoring to large group discussion. -- ArchDaily
 |
| Source: StudioGreenBlue archdaily.com |
Hanafarm Kitchen, Honjyou, Saitama, Japan, 2012 designed by StudioGreenBlue
To begin with, “hand”-like enclosures are made to softly surround
customers. Some of them are designed with images of closed fingers and
others with images of the openings between fingers. Reddish lights pass
through openings just like when a hand is held towards the sun, creating
a warm atmosphere. This was how we thought to express their “warmth”. --
ArchDaily
 |
| Source: George Messaritakis archdaily.com |
Oozora, Kifisia, Greece, 2012 designed by K-Studio
Suspended, undulating MDF panels ripple like the raked gravel of the gardens or the water of the ponds from rock to rock, bringing the various areas of the space together. -- ArchDaily
 |
| Source: João Morgado archdaily.com |
Bakery, Gondomar, Porto, Portugal, 2013 designed by Paulo Merlini Arquitectura
....by creating a second ceiling that results from the repetition of wooden stripes, -- ArchDaily
 |
| Source: Brett Boardman archdaily.com |
The Martian Embassy, Sydney NSW, Australia designed by LAVA
.... as a fusion of a whale, a rocket and a time tunnel, an immersive space of oscillating plywood ribs brought to life by red planet light and sound projections. -- ArchDaily
 |
| Source: Zsolt Batárarchdaily.com |
SPAR Flagshipstore, MOM Park Bevásárlóközpont, 1123 Budapest, Alkotás Street 53, Hungary, 2013 designed by LAB5 Architects
Generally saying, as the ceiling is the element that can be seen from
everywhere, it became one of the main elements of orientation and
impression. --
ArchDaily
 |
| Source: Fernando Guerra | FG+SG archdaily.com |
Care Implant Dentistry, Chatswood NSW 2067, Australia, 2014 designed by Pedra Silva Architects
Built from suspended wooden planks that start with narrow elements that
then widen to engulf the existing column, this element was a response to
a premise and became the predominant feature working as a space
generator, influencing the ceiling and other elements. --
ArchDaily
























































