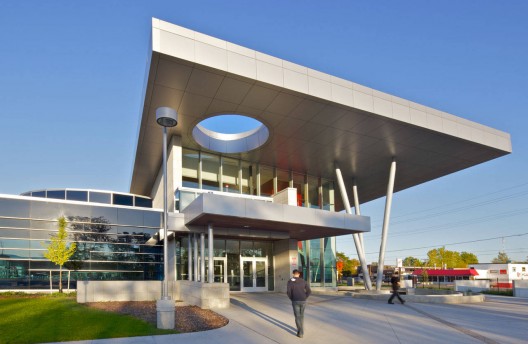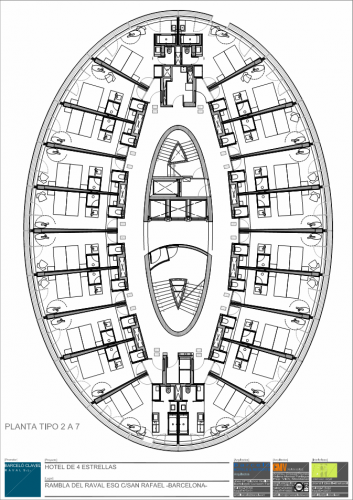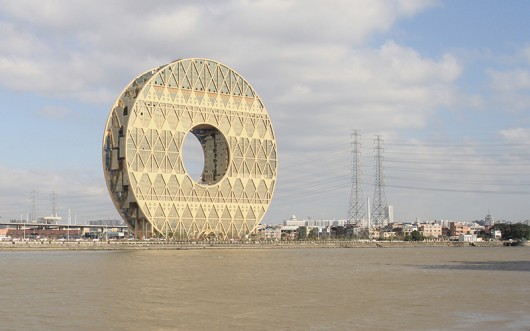Thames Barrier Park, London, UK, 2000 designed by landscape architect Allain Provost, architect Patel Taylor in collaboration with Group Signers and engineers Ove Aarum
On the north bank of the Thames and with stunning views of the awesome flood Barrier lies a jewel in the crown of London's parks. Thames Barrier Park lies in Silvertown, and is supported by the London Development Agency.
Set within 22 acres of lawns, trees and hedges, the waterside park features fountains, gardens, wildflower meadows, a children's play area and a 5-a-side football/basketball court, with magnificent views of the barrier. -- official web site
More from a post by
VULGARE
 |
| Source: openbuildings.com |
Calder Woodburn Rest Area, Goulburn Valley Highway, Shepparton, Victoria, Australia, 2008 designed by BKK Architects
There is a long and rich history of the service station as an urban, suburban and rural icon within Australian car culture. The familiar image of a large floating roof providing shelter go the services below is a strong memory for all that have taken a road trip.
The Rest Station marks a point on the journey, a place for pausing; a place for reflection and to strech ones legs. The roof serves as both shelter and sign in the landscape. It celebrates road culture and acts as a nodal point in a countinuing journey. -- Open Buildings
 |
| Source: Alejandro Restrepo Montoya archdaily.com |
UB House, Medellín, Antioquia, Colombia, 2009 designed by Alejandro Restrepo Montoya + Camilo Andrés Mejía Bravo + Andrés Felipe Mesa Trujillo
The access of the house is located between two volumes that conform the entire compound of the house. Then, after crossing this, follows is the Tree patio that with its 3 different levels and shadow games relates every single space of the house. -- ArchDaily
 |
| Source: Lisa Logan archdaily.com |
CATT, 1001 Fanshawe, London, Ontario, Canada, 2011 designed by Architects Tillman Ruth Robinson
A sustainable design approach incorporates water management strategies, extensive use of natural light and passive solar shading as well enhanced building automation systems into the building experience. -- ArchDaily
 |
| Source: John Sinal archdaily.com |
Zacatitos 02, Baja California Sur, Mexico, 2011 designed by Campos Leckie Studio
Zacatitos 02 is an architectural experiment that fully explores the
concept of architecture as a device which mediates occupation of the
site and experience of the landscape. --
ArchDaily
 |
| Source: At Home Publishers & Abet Laminati archdaily.com |
AVEK – House in a Garden Park, Flanders, Belgium, 2012 designed by DEVOLDERarchitecten
Inside the building, the spaces are linearly arranged along the stretched plan. Made accessible through a double enfilade, these subsequent spaces make up for a very tranquil experience. All of the different living rooms open up widely to the garden park. -- ArchDaily
 |
| Source: Yuri Palmin archdaily.com |
Zhukovka XXI, Moscow, Russia, 2013 designed by UNK PROJECT Architects
....the tree “growing” within the house. It was actually planted after construction, hence the terrace with ovular opening in the roof above. -- ArchDaily
 |
| Source: Juan Solano archdaily.com |
House on the Hill, Lima, Peru, 2013 designed by Jose Orrego
This project was very promising, its location was in an area where the
view was beautiful, it stood on a hill and the slanted terrain gave many
possibilities to explore ways of doing a unique residential building
and at the same time accomplish the household and social functions.
Being in a high place made the main rooms of the house to face the
pleasant view. --
ArchDaily
 |
| Source: C+S Architects archdaily.com |
1.14 The Kite, Fontaniva Padua, Italy, 2013 designed by C+S Architects
It is a big roof, a kite which has been captured during its flight to become the repair under where activities take place. The kite is a thick concrete made structure, without any insulation
working with its own thermal inertia to protect from the summer heat and
creating a constant temperature inside the spaces. --
ArchDaily
 |
| Source: Eduardo Abreu archdaily.com |
RD House, Jarabacoa, Dominican Republic, 2013 designed by VASHO
Burying the house is proposed as a visual action. Hiding the overall
volume of the work to the existing natural geography to cushion the
impact of the volume to the eye upon arrival, being conscientious of the
paradisiacal surroundings, but always seeking to make the natural
surroundings appear from the interior before the user: “Disappear to
make appear”. --
ArchDaily
 |
| Source: Jussi Tiainen archdaily.com |
Omenapuisto Day-Care-Center, Helsinki, Finland, 2013 designed by Hakli Architects
The paved internal courtyard opening onto the foyer has a ceiling with a
large circular opening which allows the movement of the sun to be a
part of the courtyard. In the courtyard, there is a sculpture by the
artist Pasi Karjula representing the Universe, which consists of twenty
spheres made of larch wood. --
ArchDaily
 |
| Source: Alexandre Zveiger archdaily.com |
Kindergarten in Stabio, Stabio, Switzerland, 2013 designed by Studio WE
The kindergarden is a solitary building on a green field. Only paths and
walls connect the new building to landscape in order to create a subtle
and strong texture of reference points within the site. --
ArchDaily
 |
| Source: Jorge López Conde archdaily.com |
Wanderers Lodge, Santander, Cantabria, Spain, 2013 designed by Garcia German Arquitectos
Wanderer’s Lodge is a small pavilion gently placed amongst existing
trees in the garden of an extraordinary property in the north of Spain.
In its daily use, it overlaps functions of protection, storage,
entertaining, dining, barbecues, napping, acting as a small theater,
etc. --
ArchDaily
 |
| Source: Fernando Guerra | FG+SG archdaily.com |
Zauia House, Vale da Lama, 8600 Odiáxere, Portugal, 2014 designed by Mário Martins Atelier
Paradoxically, the design of the house was inspired by the restrictions
and limitations imposed on its construction. It is intended to be an
architectural object of great simplicity and lightness: balanced,
precise and remarkably modern. --
ArchDaily
 |
| Source: Régis Golay archdaily.com |
Dots, Hanoi, Hoàn Kiếm, Hanoi, Vietnam, 2014 designed by grup8asia
Located in the park in front of the main office building, the pavilion
disappears into the landscape. The drawn profile of the building blends
into the vegetation of the surrounding park. Mingling with trees, it
seems that the users lose the perception of its limits. --
ArchDaily


















































