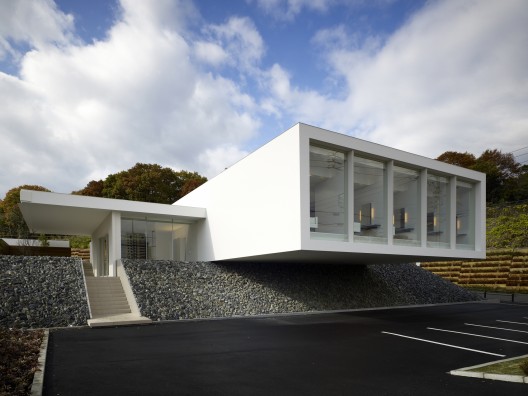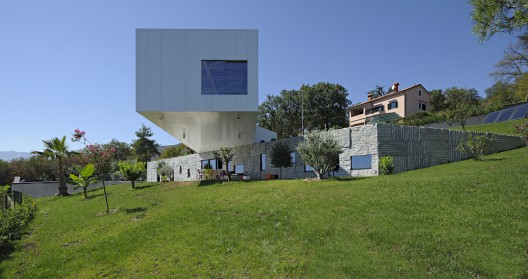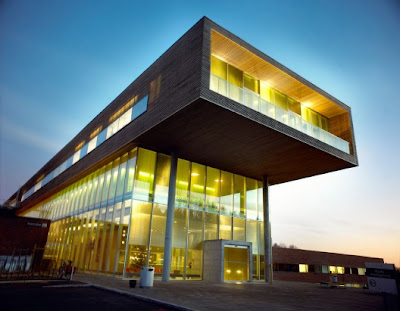 |
| Source: Daici Ano archdaily.com |
J’s vis Aile, Nagakute-cho, Japan, 2007 designed by atelier KUU
This is a hideaway-type of beauty salon planned for a suburban area. The shop would offer customers an esthetic service for physical and mental health from a variety of options.The site is located within a new urban development.The site is adjacent to untouched natural forest areas. -- ArchDaily
 |
| Source: Michael Moran archdaily.com |
Writing Studio, Bellport, New York, USA, 2008 designed by Andrew Berman Architect
The library space is at the top of the stairs, apparently set in the tree canopy of the woods. The library was conceived as a tranquil day-lit space for reading, writing, and thought. Light fills the room from above, and animates the space with the changing brightness and color of the day. -- ArchDaily
 |
| Source: construction.com |
House in Garrison, Garrison, New York, USA, 2008 designed by Toshiko Mori Architect
Two distinct volumes clad in concrete, masonry, and glass differentiate public space from private space in this steel-framed residence; both offer views of the surrounding river and mountains. The private upper volume cantilevers 17 feet beyond the lower public volume. -- Record House 2009
 |
| Source: construction.com |
View Hill House, Yarra Valley, Australia, 2011 designed by Denton Corker Marshall
Surrounded by the mountains of the Great Dividing Range, Denton’s sculptural, telescopic house combines two simple rectilinear volumes, one balancing perpendicularly atop the other and cantilevering 29 feet to the south and 19 to the north. The lower bar is clad in Cor-Ten steel, while the upper is wrapped in black powder-coated aluminum. -- Architectural record
 |
| Source: Brad Feinknopf archdaily.com |
Waccabuc House, Waccabuc, New York, USA, 2011 designed by Chan-li Lin
Building within the small footprint of the original structure and elevating and cantilevering the larger second floor proved advantageous, minimizing both the site disturbance as well as the development costs. No trees were removed and the existing drive, site walls, well and septic systems were reused. The second floor structure is a pair of lightweight floor-height steel trusses supported on six columns pinned to the rock ledge below. The cantilevered ends extend twenty feet beyond the supports, forming a carport to the east and a covered porch to the west. -- ArchDaily
 |
| Source: Leonardo Finotti archdaily.com |
PV House, Itu – São Paulo, Brasil, 2011 designed by Sério Sampaio Arquitetura + Planejamento
The house adapts to the terrain uphill subdivided into three functional sectors; services downstairs, a “terrace” for social and leisure activities in the intermediate floor and finally the intimate area in the pavilion suspended superior. -- ArchDaily
 |
| Source: Nic Granleese archdaily.com |
Hill House, Melbourne, Victoria, Australia, 2012 designed by Andrew Maynard Architects
Strategically the architectural celebration of the pure cantilevered form acts pragmatically as the passive solar eave to the outdoor space below, cutting out summer sun, while letting winter sun flood in. -- ArchDaily
 |
| Source: Sandro Lendler archdaily.com |
Nest & Cave House, Opatija, Croatia, 2012 designed by Idis Turato
....the house consists of an entrenched concrete bunker (the sleeping area) on which a steel spatial grid structure is placed and which elongates into a 17 meter long console. Despite it being constructed within a reductive registry of functions, with only two structural elements and with its apparent division into the sleeping and living area, the house creates a wondrous, ever shifting experience and interspaces. This is achieved by a simple dislocation of the upper segment in relation to the lower one and by inscribing it into the depth of the parcel. -- ArchDaily
 |
| Source: Charalambos Loizides archdaily.com |
Residence in Larissa, Nikaia, Larissa, Greece designed by Potiropoulos D+L Architects
The raw materials used on the shell – exposed concrete and wood – amplify the symbiotic affinity between building and nature whilst the rhythm of the vertical and horizontal openings encourages the dialogue with the natural light, providing in parallel conditions of desirable privacy. -- ArchDaily
 |
| Source: Shinsuke Kera / Urban Arts archdaily.com |
House in Minamikarasuyama, Setagaya, Tokyo, Japan, 2013 designed by atelier HAKO architects
In the front road side, a certain distance for a buffer to the passer and neighbors was kept by providing the open space that has full width of the site under the cantilever building. -- ArchDaily
 |
| Source: Yannick Milpas archdaily.com |
House VRT, Tielt, 3390 Tielt-Winge, Belgium, 2013 designed by DE JAEGHERE Architectuuratelier
The house consists of a basic composition of two designed boxes in which the living and sleeping spaces are located. It was the owner’s firm request to create a strong relationship between the house and its garden and to allow a lot of light to enter the house. -- ArchDaily
 |
| Source: Michael Evans archdaily.com |
Evans House, Tunuyán, Mendoza Province, Argentina, 2014 designed by A4ESTUDIO
On top of the basement, the house arranges the diurnal areas, placing the viewer in a dominant position, framing views of the landscape. -- ArchDaily


































