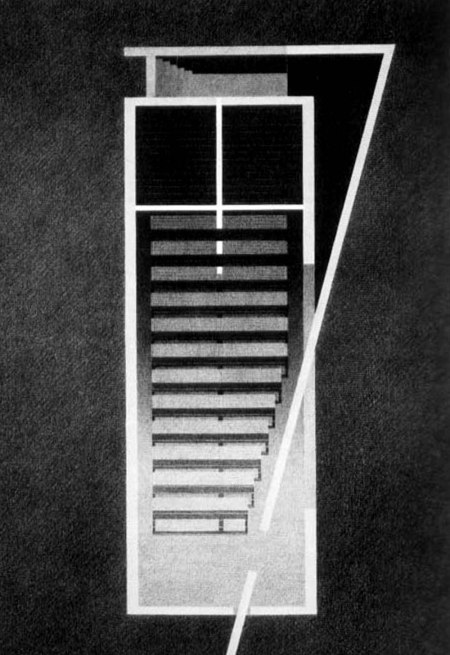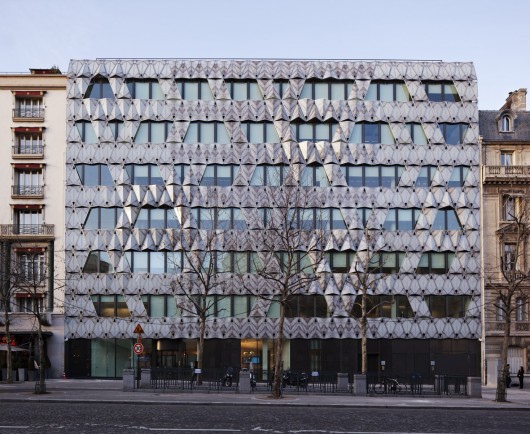 |
| Source: Wikipedia.org |
 |
| Source: http://arch48jliang.wordpress.com/category/class-assignment/ |
Church of the Light, Ibaraki, Osaka, Japan, 1989 designed by Tadao Ando
The Church of the Light consists of three 5.9m concrete cubes (5.9m wide x 17.7m long x 5.9m high) penetrated by a wall angled at 15°, dividing the cube into the chapel and the entrance area. One indirectly enters the church by slipping between the two volumes, one that contains the Sunday school and the other that contains the worship hall. -- wikipedia<
Read a post from
ArchDaily
 |
| Source: Juan Solano archdaily.com |
 |
| Plan, Source: archdaily.com |
Street House, San Isidro, Lima, Peru, 2009 designed by Seinfeld Arquitectos
....create a third front side to incorporate natural light to achieve as many rooms in the house. This street runs lengthwise the project, from the entrance to the rear garden. -- ArchDaily
 |
| Source: Krister Engström archdaily.com |
Cliff Hanger, Lerum, Sweden, 2010 designed by Björn Gross & Josef Wideström
This house is situated on a steep slope by the lake Aspen near Gothenburg. The direction of the volume is adapted to the topography, while the diagonal ridge opens up the interior living space and the terrace towards the evening sun. This diagonal cut creates a dynamic shape in three dimensions, emphasized by the dramatic cantilever – the cliff hanger. -- ArchDaily
 |
| Source: Pallon Daruwalla & Shimul Javeri Kadri archdaily.com |
 |
| Plan, Source: archdaily.com |
Nirvana Film Office, Bangalore, India, 2011 designed by SJK Architects
The Core of this box is the N-S connector staircase that slices through the building with a huge skylight above, suffusing it with sunlight and natural ventilation much like a courtyard would in another typology. -- ArchDaily
 |
| Source: DYGSA archdaily.com |
 |
| Model, Source: archdaily.com |
Hinanai Village House, Hiroshima, Japan, 2013 designed by DYGSA
The main partition wall meets the ends at angles 80 and 100 degrees,
which widens the view from the inside into the outside and raises
awareness about the natural surroundings. The path made of concrete and
leading to the front wooden sliding door stretches to the inside space
and reaches the glass sliding doors on the opposite side of the house --
ArchDaily
 |
| Source: Pietro Savorelli archdaily.com |
 |
| Plan, Source: archdaily.com |
The Whale Primary School, Italy, 2013 designed by Studio di Architettura Andrea Milani
From a compositional point of view the new school was conceived as a
pure and elemental as the square, which work with carvings and changes
of heights is going to outline was carved inside the various functions
of which it is composed: canteen services for faculty, connecting
corridors, classrooms and laboratories. --
ArchDaily
 |
| Source: Nico Saieh archdaily.com |
 |
| Plan, Source: archdaily.com |
Center of Traditions Lo Barnechea, Lo Barnechea 1200, Lo Barnechea, Santiago Metropolitan Region, Chile, 2014 designed by Gonzalo Mardones Viviani
Placed in a corner lot, the cultural center was planned to open to the
public roadway, creating an outdoor amphitheater which is the extension
of the public space, where the acts and cultural events are exposed to
pedestrians; and a large hall that runs through the whole building,
connecting levels and enhancing the encounter inside of it. --
ArchDaily
 |
| Source: Nelson Garrido archdaily.com |
 |
| Plan, Source: archdaily.com |
Street House, Jaber Al-Ahmad International Stadium, Sixth Ring Road, Al-Ardiya, Kuwait designed by Massive Order
The idea is to build a house with an internal street/courtyard that
spans between the main street and the service road at the back. This internal street splits the house into two masses; hence the program
is divided into two: living and services. The living room and bedrooms
on one side and the services and vertical circulation on the other
connected via the internal street. --
ArchDaily
































