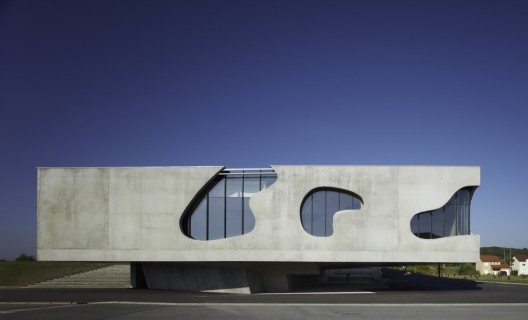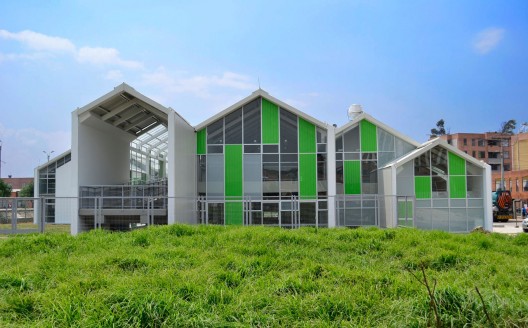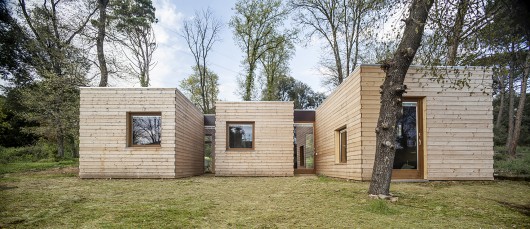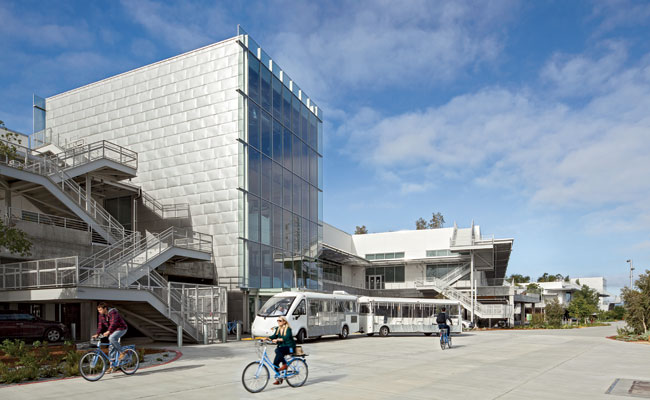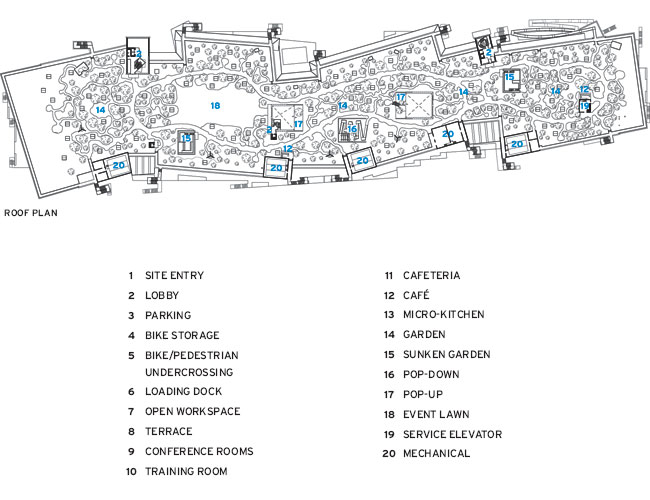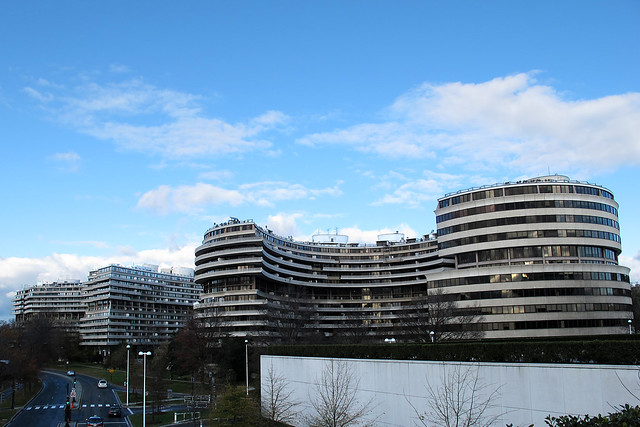 |
| Source: Mr. T in DC @ Flickr |
Watergate complex, Washington, D.C., USA, 1971 designed by Luigi Moretti
The 10-acre site contains an office building, three apartment buildings, and a hotel-office building. The Watergate's curved structures were designed to emulate two nearby elements. The first was the proposed Inner Loop Expressway, a curving freeway expected to be built just in front of the Watergate within the next decade. The second was the shape of the nearby Kennedy Center, then in the planning stage and whose original design was supposed to be curvilinear. Because of the curves in the structure, the Watergate complex was one of the first major construction projects in the United States in which computers played a significant role in the design work. The curving design has continued to draw praise. A noted 2006 guidebook to the city's architecture concluded that the Watergate brought a "welcome fluidity" to the city's boxy look. -- wikipediaSome construction photos from 1964-65.
 |
| Source: archdaily.com |
Club 218, Siófok, Hungary, 2008 designed by A4 studio
The planned building is stretching on the lake shore as a giant curve. This characteristic architectural gesture organizes the main bulk. As there are no secondary facades, all the apartments bear the same values and orientation. An important issue was to fit into the street view of Szent István promenade, lined with other hotels and apartments. -- ArchDaily
 |
| Source: Radek Brunecky archdaily.com |
Maison des Etudiants, Geneva, Switzerland designed by Lacroix Chessex
The facade consists of private balconies at the East and large “coursives” at the West side. It expresses a superposition of great horizontal slabs, which also play the role of filter against the sun and the noise. The height of the balustrades varies according to angle of incidence of the noise from the trains passing by. This principle also provides the building a facade that progressively lightens itself to the sky. -- ArchDaily
 |
| Source: Hantabal Architekti archdaily.com |
Omnipolis, Bratislava, Slovakia, 2009 designed by Hantabal Architekti & AFR
.... a building that is expressive through its rich colors and horizontal repetition. -- ArchDaily
 |
| Source: Andrei Margulescu archdaily.com |
Olympia Tower, Bucharest, Romania, 2010 designed by PZP Arhitectura
In order to confer personality to the building, the facade became the element which confers a dynamic attitude to the volume and the alignment will be the attitude to the surroundings – provoke and complete the square space. -- ArchDaily
 |
| Source: Pedro Lobo archdaily.com |
Living Foz, Porto, Portugal, 2010 designed by dEMM Arquitectura
The balcony angle articulation creates spaces enriched by contrasts of light and shade, exposure and protection, emphasized by the contrast between the white cast-in-place concrete and the dark Glass Reinforced Concrete -- ArchDaily
 |
| Source: Jason Zytynsky archdaily.com |
Absolute Towers, Toronto, Canadaa is designed by MAD Architects
Serving as a gateway to the city beyond, the towers’ facade contains a continuous balcony wrapping the entire building. -- ArchDaily
Video: The Story behind MAD Architects Absolute Towers -- ArchDaily
 |
| Source: chicagotribune.com |
Aqua Tower, Chicago, Illinois, USA, 2009 designed by Jeanne Gang
Another article from Architectural Record May 2010.Studio Gang Architects has earned a PETA Proggy award for using bird-deflecting elements in the Aqua Tower residential building and hotel. By including an undulating exterior and specifying the use of fritted glass—which is etched with gray marks to make it easier for birds to see—the company has created a design that will help prevent birds from flying into windows. -- Cityscape.
 |
| Source: Werner Huthmacher archdaily.com |
Adidas Laces, Herzogenaurach, Germany, 2011 designed by kadawittfeldarchitektur
In contrast to conventional office typologies, the ring structure developed by kadawittfeldarchitektur lends to the building a double relationship to the landscape – both to the outer surroundings and to the communicative landscape of the atrium. -- ArchDaily
 |
| Source: Marko Dabrović archdaily.com |
Lone Hotel, Rovinj, Croatia, 2011 designed by 3LHD
The hotel’s identity is recognized through the external design of the building, with a facade that is defined by dominant horizontal lines – terrace guards designed to evoke the image of slanted boat decks. The building’s floorplates contract from level to level going up, creating an elevation that is tapered at all angles. -- ArchDaily
 |
| Source: Jean-Michel Landecy archdaily.com |
120 affordable appartments, Geneva, Switzerland, 2011 designed by meier + associés architectes + Burckhardt Partner
Surrounded by newly planted trees, the building has a visually pleated effect created by undulating bands of subtly coloured concrete on the walls. The balcony parapets and inset glass facade together create an ‘organic’ rhythm that emulates the foliage of the trees. -- ArchDaily
 |
| Source: Dahin Development archdaily.com |
Ocean Grand Residence, New Taipei City, Taiwan, 2011 designed by Dahin Development + T. D. Lee ARCHITECT
The building’s form is derived from the water flow and dedicated to reflect the link between nature and residential construction. -- ArchDaily
 |
| Source: Iwan Baan archdaily.com |
Galaxy Soho, Beijing, China, 2012 designed by Zaha Hadid Architects
Its architecture is a composition of five continuous, flowing volumes that are set apart, fused or linked by stretched bridges. These volumes adapt to each other in all directions, generating a panoramic architecture without corners or abrupt transitions that break the fluidity of its formal composition. -- ArchDailyAnother post from ArchDaily
 |
| Source: Liven Photography archdaily.com |
Housing in Tres Cantos, Tres Cantos, Madrid, Spain, 2012 designed by R&AS
The horizontal lines are the tendency in the façade. This is highlighted with the black and white brick walls that predominate throughout the façade. In the north façade balconies stand out and in the south façade the extending terraces stand out. -- ArchDaily
 |
| Source: Thomas Mayer archdaily.com |
Zorlu Center, Beşiktaş/Istanbul Province, Turkey, 2013 designed by Emre Arolat Architects + Tabanlıoğlu Architects
....the residential units form three identical towers, detached from the shell with “piloti” and their structural formation continues the horizontal projections of the terrace flats, without turning into symbolic elements of the complex. -- ArchDaily
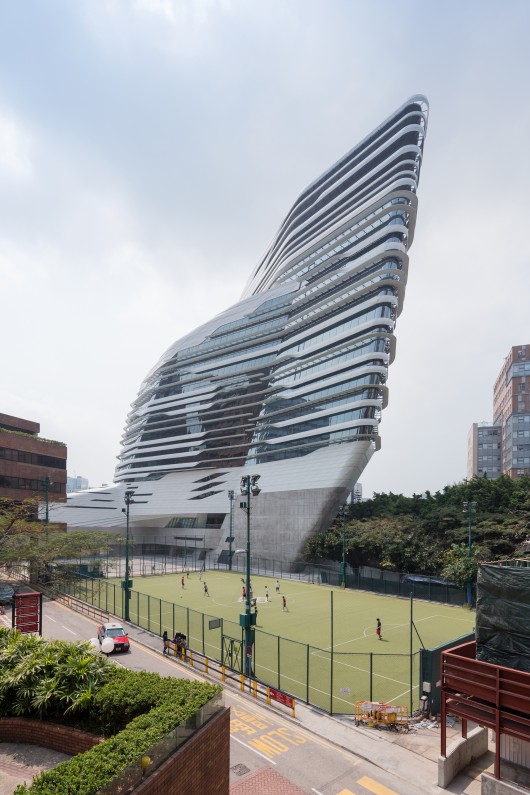 |
| SOurce: Iwan Baan archdaily.com |
Jockey Club Innovation Tower, The Hong Kong Polytechnic University, Hung Hom, Hong Kong, 2014 designed by Zaha Hadid Architects
The JCIT creates a new urban space that enriches the diversity of university life and expresses the dynamism of an institution looking to the future. -- ArchDaily
 |
| Source: Zhao Qiang archdaily.com |
Hainan Blue Bay Westin Resort Hotel, Lingshui, Hainan, China, 2014 designed by gad·Zhejiang Greenton Architectural Design
The pearly luster on the aluminum sheet of the outer wall presenting various glosses under sunlight of different time, together with the graceful horizontal line of the architecture and the transparent light glasses, has made the architecture of this size flow when observed at a distance. -- ArchDaily
 |
| Source: kpf.com |
One Jackson Square, New York City, New York, USA, designed by KPF
Undulating bands of glass identify individual floors, creating a ribbon-like series of convexities and concavities along the street wall. -- architect's web site
 |
| Source: Philippe Ruault archdaily.com |
Pushed Slab, Paris, France, 2014 designed by MVRDV
....a slab shaped volume of 150 m long and 21 m wide. An opening in the volume preserves the view of a historic building. To create this urban window and to enhance the urban quality of the neighbourhood, the slab is “pushed” until it breaks, then twisted and pushed to the south. This pushing act creates a distortion of the floors, offering multiple terraces which can be directly accessed from the work areas as well as from the external staircases. The urban window offers a large terrace on the second level. The terrace and the balconies are furnished with trees planted in large pots, offering employees a friendly environment to relax. -- ArchDaily
_-_5.jpg/800px-Casa_Mil%C3%A0_(Barcelona)_-_5.jpg)

