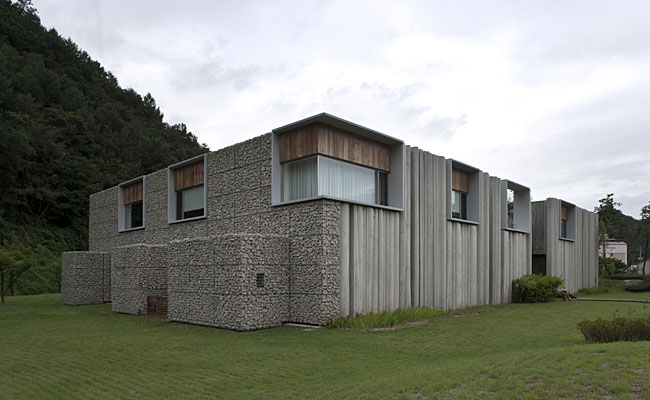 |
| Source: Studio J. P. |
Dominus Winery, Yountville, California, USA, 1998 designed by Herzog & De Meuron
In front of the façades, we placed gabions, a device used in river engineering, that is, wire containers filled with stones. Added to the walls, they form an inert mass that insulates the rooms against heat by day and cold at night. We chose local basalt that ranges from dark green to black and blends in beautifully with the landscape. The gabions are filled more or less densely as needed so that parts of the walls are very impenetrable while others allow the passage of light: natural light comes into the rooms during the day and artificial light seeps through the stones at night. You could describe our use of the gabions as kind of stone wickerwork with varying degrees of transparency, more like skin than like traditional masonry. -- architect's web site
 |
| Source: a21 studio archdaily.com |
Rock Office, Binh Thanh District, Hochiminh City, Vietnam, 2007 designed by a21 studio
The curved stone-walls made by many piled-up-steel-cages contained rocks inside to reduce horizontal force seem to be a suitable solution for this project. Furthermore, they also create the interesting spaces with different views to gardens as seeing from both inside and outside. -- ArchDaily
 |
| Source: Julien Lanoo archdaily.com |
Canine Brigade, Nanterre, France designed by TRANSFORM + DS architecture
The use of gabion is a link between the idea of protection and the concept of landscape: used as cladding, it develops the poetics of the occupied wall (citadel, fortress, enclosure …) by means of a constructive technique (natural stone arranged by hand in metal cages) typical of constructions along rivers or protecting mountain roads. -- ArchDaily
 |
| Source: Anagram Architects archdaily.com |
Kindred House, India designed by Anagram Architects
The tiling pattern of the wood-clad guestroom block is evinced as minimal fenestrations in the river stone gabion of the meditative spaces and is carried further onto layer of stone slabs that act as the brise soleil for the monolithic block at the rear. This site, one amongst a row of plotted houses, faces south and therefore is exposed to high thermal gain. Thermal stacking in the voids between the blocks draws a gentle breeze into the landscaped areas on different floors. -- ArchDaily
 |
| Source: Hufton & Crow archdaily.com |
Hackney Marshes Centre, London, UK, 2011 designed by Stanton Williams
The ground floor envelope is treated as a landscaped wall. Gabion blocks, more usually associated with landscaping or civil engineering projects, are deployed in a fashion that recalls agricultural dry stone walls. They will weather well, are resistant to vandalism, and form a good structure for climbing plants. The result will be a living, ‘green wall’, through which light will filter into the changing rooms beyond. -- ArchDaily
 |
| Source: Imbue Design archdaily.com |
Buddhist Retreat, Torrey, Utah, USA, 2012 designed by Imbue Design
The main exterior walls supporting the meditation deck are clad in gabion cages filled with volcanic rock found at the site and the local vicinity. The rock not only ties the retreat to the site visually, but also absorbs and dissipates heat from the hot summer sun through thermal mass and increased surface area. -- ArchDaily
 |
| Source: archrecord.construction.com |
Hanil Cement Visitors Center and Guesthouse, Danyang, South Korea designed by BCHO Architects Associates
Built for the Hanil Cement Company to educate visitors about concrete and how it can be recycled, architects for the Visitors Center and Guesthouse use a variety of construction and landscaping techniques. From various concrete casting methods to the use of recycled, broken pieces of concrete for tile and gabion walls, the building and displays will continue to evolve and change as new techniques are designed. -- Architectural Record
 |
| Source: José María Díez Laplaza archdaily.com |
Pago de Carraovejas Winery, Peñafiel, Spain designed by Estudio Amas4arquitectura
The whole proposal for the extension of Pago de Carraovejas sought to keep the old premises where the winery was born and envelop them with the new constructions. Its hillside location allows a gravity—flow winery. Grapes are received at the upper floor, fermentation takes place at the intermediate level and both aging and shipment are located at the lower one. Thus, premises for wine aging, in white concrete, are buried in the slope, while the representative ones, in grape colour concrete, spring up to catch the stunning landscape dominated by Peñafiel Castle, just in the middle of winerys vineyards. -- ArchDaily
 |
| Source: Biuro Architektoniczne Barycz & Saramowicz archdaily.com |
Forest House, Warsaw, Poland designed by Biuro Architektoniczne Barycz & Saramowicz
....the idea of stylizing the facade with a combination of natural shingle of oak lath with a very innovative material derived from hydroconstruction, such as gabion baskets, which were filled with dolomite from the Libiąż district. -- ArchDaily
 |
| Source: Maciej Lulko archdaily.com |
House in the Landscape, Zawiercie, Poland, 2013 designed by Kropka Studio
After the Dominus winery ( Herzog & de Meuron ) and Gabion House ( Titus Bernhard ) gabions became frequently used by architects. In this case the main part of the building is finished with gabion baskets ( filled with local limestone) used as an outer skin – kind of camouflage to blend the house in with the landscape. -- ArchDaily
 |
| Source: Atelier d’Architecture 3BM3 archdaily.com |
The Luxembourg Freeport, Luxembourg designed by Atelier d’Architecture 3BM3
An envelope with practically no windows, light sources by skylights, heavy weight and spectacular looking doors lead to the premises, high performance facades that prevent both a significant addition of heat and air conditioning leaking outside the building. This skin is lined by a gabions shield, which allows the image of the building to vibrate and vary according to the mood of light and time. -- ArchDaily
No comments:
Post a Comment