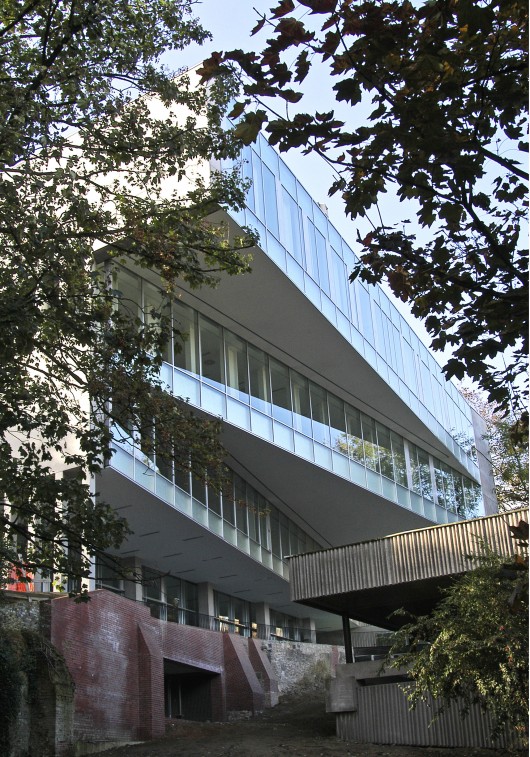 |
| Source: Frans Parthesius archdaily.com |
Faculty of Economics Ghent University, Ghent, Belgium, 2006 designed by Xaveer De Geyter Architects + Stéphane Beel Architects
The campus path that crosses the building, the topography, the nearby existing economics building, and the new program together generate the form of the building. -- ArchDaily
 |
| Source: Paul Czitrom archdaily.com |
Casa Díaz, Valle de Bravo, State of Mexico, Mexico, 2011 designed by PRODUCTORA
To take full advantage of the relationship with the surroundings, a system of elongated rectangular volumes was used, with one side of each completely open toward the lake. The sloping plot and the amount of surface to be realized led to the creation of three volumen stacked in a zigzag pattern, generating spacious open terraces and irregular, sheltered patios between them. -- ArchDaily
 |
| Source: Hiroyuki Oki archdaily.com |
Breeze House, Tân Phú, Ho Chi Minh, Vietnam, 2015 designed by Mel Schenck
Balconies are common on Vietnamese houses, but are usually rectangular at 1 meter wide, which only allows a chair or two. The exterior doors and windows and the balcony edges of this house are splayed at angles to allow tables and chairs at the 3-meter-wide ends of the balconies. The angular edges of the balconies, with each floor set back a meter from the one below, compels the steel grid to cascade down the four-storey face of the house, warping as it goes. The warping exhibits amorphousness, the pattern of the steel cross-bars expresses randomness, and the layering of the screens against the balconies and light shelves displays the dissonance of the information age. -- ArchDaily
No comments:
Post a Comment