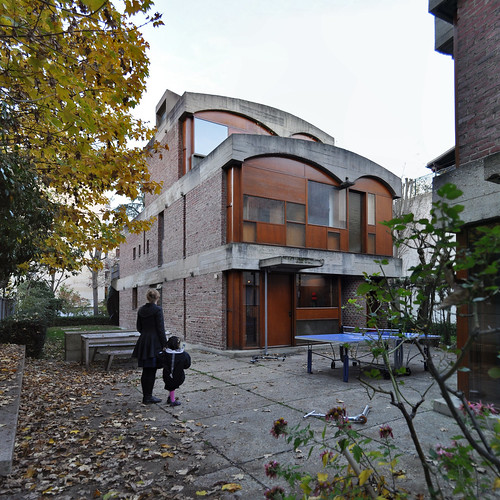 |
| Source: onsitereview.ca |
The timbrel vault
This wide, flat vault relies on thin layers of brick, tile or stone with carefully misaligned joints, that make a laminated shell. The layers are mortared and so all the edges are held in place not by the gravitational pressure exerted on each chamfered brick or tile face running parallel to the direction of the vault, but by laminated continuous lightweight surfaces — cohesive construction, called so by Rafael Guastavino who imported the technique to the United States from the northern Mediterranean where it was ubiquitous — the Catalan vault, for example. -- on site
| Source: seier+seier from Flickr |
Maisons Jaoul, Neuilly-sur-Seine, Paris, France, 1955 designed by Le Corbusier
The construction of these vaulted houses signals a new trend in Le Corbusier's work, and the Maisons Jaoul can be considered his first "New Brutalist" work.
"...Shallow concrete vaults cast against a permanent framework of thin bricks set in place without the use of centering. These brick spans served as permanent molds for the shell concrete vaults cast in place on top of them. Tied with transverse steel rods, the vaults bear on continuous concrete beams that extend the length of each house at every floor. These beams in turn transfer the weight to load-bearing brick walls that enclose the houses on every side." -- wikipedia
Interior photos from Reference Library Blog
 |
| Source: kimbellart.org |
Kimbell Art Museum, Fort Worth, Texas, USA, 1972 designed by Louis I. Kahn
Kahn designed a building in which “light is the theme.” Natural light enters through narrow plexiglass skylights along the top of cycloid barrel vaults and is diffused by wing-shaped pierced-aluminum reflectors that hang below, giving a silvery gleam to the smooth concrete of the vault surfaces and providing a perfect, subtly fluctuating illumination for the works of art. -- official web site
 |
| Source: fondazionerenzopiano.org |
Nasher Sculpture Garden, Dallas, Texas, USA, 2003 designed by Renzo Piano
Building upon the concept of a “museum without a roof,” the building’s barrel-vaulted ceiling features delicate glass panes suspended atop narrow steel ribs and supported by thin, stainless steel rods. An innovative, cast-aluminum sunscreen device, specifically designed for this project, floats above the glass and allows controlled natural light to filter into the galleries, eliminating the need for artificial illumination much of the time. -- official web siteMore information from architect's web site
Update: Nasher Sculpture Center Controversy from ArchDaily
 |
| Source: Simón García archdaily.com |
Nursery “Les Parellades”, Sant Pere de Ribes, Barcelona, Spain, 2009 designed by Pich‐Aguilera Architects
An industrialized constructive system makes the volume of the inside, four turns held up by large bars allow to identify the inside area and gives singularity in the nursery. A set of transfused and transparent materials, as well as constructive systems that integrate the vegetation configure the exterior walls. -- ArchDaily
 |
| Source: Jordi Bernadó archdaily.com |
Interpretation Center for Agriculture and Livestock, Pamplona, Navarra, Spain, 2012 designed by aldayjover
....the building for the foundation inserted in this landscape is proposed as a single story, materialized as a green house. In this eagerness for integration, we use a material palette of polycarbonate, glass, greenhouse shade cloth, a light structure and vines. Three long, separated naves, articulated through a vestibule, give shape to a building placed on a concrete plinth. The building is elevated a meter above the ground, to provide some protection from floods. The roof captures sunlight during the winter to heat up the air, or opens up during the summer to provide natural ventilation. Like the nearby greenhouses, both systems seek the maximum energetic self-sufficiency. -- ArchDaily
 |
| Source: Jeremy San archdaily.com |
Wind Vault House, East Coast, Singapore, 2012 designed by Wallflower Architecture + Design
Conceptually, the house is a raised reinforced concrete tube whose open ends are oriented in a general north-south direction. On this site, the prevailing breezes also blow in from the south, from the direction of the nearby coast line. In practice, all rooms have walls that side either east or west, and front north and south.
The tubular structure resists east west heat gain thanks to the solid mass of the reinforced concrete but encourages passive cooling through the open north south axis. -- ArchDaily
 |
| Source: Eric Staudenmaier archdaily.com |
Vault House, Oxnard, California, USA, 2013 designed by Johnston Marklee
....the Vault House challenges the typology commonly found on narrow oceanfront lots. Instead of directing its focus on the single prime ocean view, an array of transparent interior spaces layered inside the main volume, offer a multiplicity of oblique views through the house while capturing natural light from a variety of angles. -- ArchDaily
.jpg?1438911832) |
| Source: Federico Cairoli archdaily.com |
Calera del Rey House, Maldonado, Uruguay, 2015 designed by Gualano + Gualano Arquitectos
A long vaulted ceiling defines the project 6 meters wide x 24 meters long. The dome rests on two stone walls of the place, also supported by a lightweight tubular metal structure. -- ArchDaily

No comments:
Post a Comment