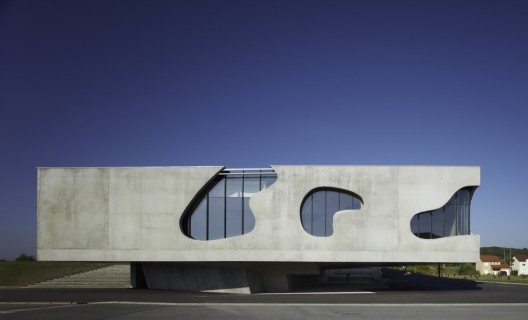_-_5.jpg/800px-Casa_Mil%C3%A0_(Barcelona)_-_5.jpg) |
| Source: wikipedia.org |
Casa Milà, Barcelona, Spain, 1910 designed by Antoni Gaudí
Gaudí designed the house around two large, curved courtyards, with a structure of stone, brick and cast-iron columns and steel beams. The facade is built of limestone from Vilafranca del Penedès, apart from the upper level, which is covered in white tiles, evoking a snowy mountain. -- wikipedia
 |
| Source: archdaily.com |
An der Alster 1, Hamburg, Germany, 2007 designed by J. Mayer H. Architects
The horizontal striped facade with its floating ‘eyes’ celebrates the view onto this unique context. A public park in front of the building continues the design strategy of the facade into the landscape. The ‘eyes’ in the facade and the platforms in the park form places to meet and contemplate. -- ArchDaily
 |
| Source: Eugeni Pons archdaily.com |
Maizières Music Conservatory, Maizieres-les-Metz, France, 2009 designed by Dominique Coulon & Associés
The music school is a monolithic block 100 metres long and 40 metres wide. It is sited perpendicular to the main road, projecting into the public area by 16 metres. The building is set against a forest of giant sequoias, also aligned perpendicular to the main road. The group forms a doorway marking the entrance to the town. -- ArchDaily
 |
| Source: Bharath Ramamrutham archdaily.com |
The Park Hotel, Hyderabad, India, 2010 designed by Skidmore Owings & Merrill
The facade provides a range of transparency according to the needs of the spaces inside. Perforated and embossed metal screens over a high-performance glazing system give privacy to the hotel rooms while allowing diffused daylight to enter the interior spaces, and provides acoustic insulation from trains passing nearby. The opaque areas of the cladding shield the hotel’s service areas from public view. The shape of the facade’s openings, as well as the three-dimensional patterns on the screens themselves, were inspired by the forms of the metalwork of the crown jewels of the Nizam, the city’s historic ruling dynasty. -- ArchDaily
 |
| Source: Ludger Paffrath archdaily.com |
JOH 3, Berlin, Germany, 2012 designed by J. Mayer H. Architects
The sculptural design of the suspended slat facade draws on the notion of landscape in the city, a quality visible in the graduated courtyard garden and the building’s silhouette and layout. -- ArchDaily
 |
| Source: Jan Bitter archdaily.com |
Schlump ONE, Hamburg, Germany, 2012 designed by J. Mayer H. Architects
The building’s facade has been completely renovated and redesigned to form a single unit that freely interprets the original building’s 1950s linear design. The organic formal language of the facade is continued in the design of interiors. The project is embedded in a sophisticated, open space planning design with oversized tree sculptures. -- ArchDaily
 |
| Source: J. MAYER H. Architects archdaily.com |
Mestia Police Station, Mestia, Georgia, 2012 designed by J. Mayer H. Architects
Its towerlike shape pays homage to the medieval stone towers which are traditional to Mestia’s mountainside region. The facade is comprised of prefabricated textured concrete and large openings which offer a maximum of transparency. -- ArchDaily
 |
| Source: Ket Kolektif archdaily.com |
Kayseri Ice Ring, Kayseri/Kayseri Province, Turkey, 2012 designed by BKA-BahadırKulArchitects
This clear prism shaped amorphous structures become noticeable and make a difference with the amorphous gaps. The colored glasses on the amorphous gaps validate that the structure was intended to build for entertainment and sports. -- ArchDaily
No comments:
Post a Comment