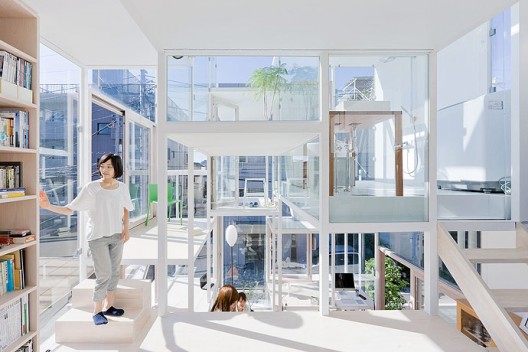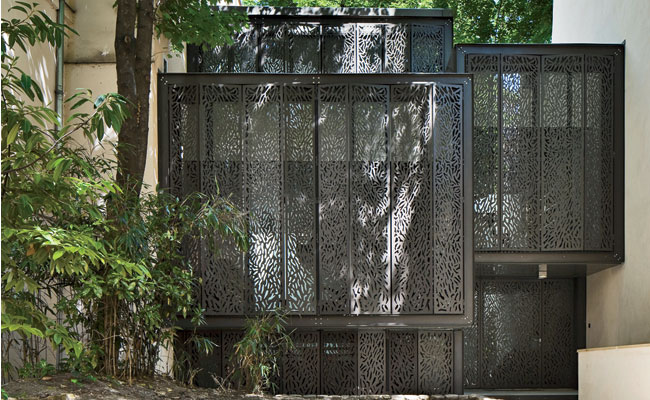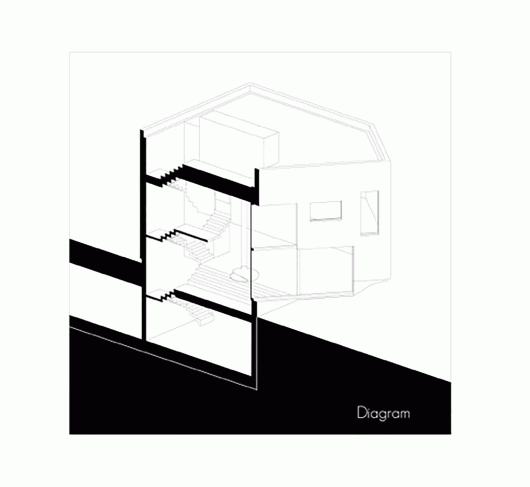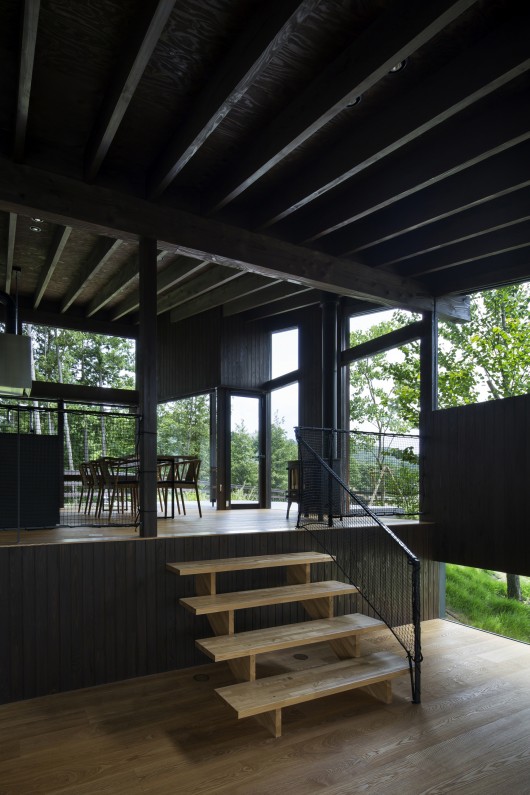 |
| Source: archrecord.construction.com |
Art and Architecture Building, Yale University, New Haven, Connecticut, USA, 1963 designed by Paul Rudolph
....the interior unfolded with a panoply of interlocking spaces and planes—37 different levels terracing through seven stories, a penthouse, and two below-grade levels. -- Architectural Record
 |
| Source: Iwan Baan archdaily.com |
House NA, Tokyo, Japan, 2010 designed by Sou Fujimoto Architects
Designed for a young couple in a quiet Tokyo neighborhood, the 914 square-foot transparent house contrasts the typical concrete block walls seen in most of Japan’s dense residential areas. Associated with the concept of living within a tree, the spacious interior is comprised of 21 individual floor plates, all situated at various heights, that satisfy the clients desire to live as nomads within their own home. -- ArchDaily
 |
| Source: Toshihiro Sobajima archdaily.com |
Climber´s House, Edogawa-ku, Tokyo, Japan, 2011 designed by Komada Architects’ Office
Multilevel house which might be seen like small places gathered and also like a large one room. For the family that loves mountain climbing, we designed the house in which the daily life itself becomes like mountain climbing. -- ArchDaily
 |
| Source: Hiroshi Ueda archdaily.com |
Tiered Lodge, Tochigi, Japan, 2011 designed by Naoi Architecture & Design Office
Elevation varies a total of 8m across the entire site running from east to west. Making use of this sloping gradient, we decided to design a residence that would create a sense of continuity with the forest around it. The first step was to configure two volumes lying next to each other that corresponded to the contours of the terrain, and then to shift these volumes along both the horizontal and vertical axes. Through this process, we were able to create a level surface that could bridge the gap between the cross-section of the lodge and the forest outside it, while also prompting an awareness of changes in the topography of the site. The space that emerged as a result of this elevation difference and shifts in the surface of the floor showcases subtle variations in the size of each volume, the windows, and the quality of the light in each interior. -- ArchDaily
 |
| Source: Toshiyuki Yano archdaily.com |
House of Slope, Sakai, Osaka, Japan designed by Fujiwarramuro Architects
The sloping structure that extends from the first floor through the second and up until the roof – covering a length of some 25 meters over approximately one-and-a-half revolutions – allows the family members to distribute themselves across its entire length, each occupying a different section of the building. Several beams offer structural support for the wooden slope and spiral-shaped floors of the building, creating a residential space made up of ambiguously demarcated domains that are staggered apart yet also integrated with each other, thereby achieving a sense of breadth and openness. -- ArchDaily
 |
| Source: archrecord.construction.com |
Maison Escalier, Paris, France, 2012 designed by Moussafir Architectes
Paris-based architect Jacques Moussafir laughed and then had to count out loud when asked exactly how many floors exist in the 1,650-square-foot house he designed for a bachelor in the city's fashionable Latin Quarter. By Moussafir's calculation, there are 10, including a roof terrace; each level is a single room (if that) branching out from a central staircase core, “like a propeller.” -- Architectural Record
Read a post from
ArchDaily
 |
| Source: Anja Büchner archdaily.com |
 |
| Section, Source: archdaily.com |
Townhouse B14, Berlin, Germany, 2012 designed by XTH-berlin
Developed by the section it has a continuous space stretching out over
the total height (12 mts), length and width of the building: from
entrance hall and playing area to a music level to a living room with an
open bath to a reading area to the kitchen with terrace. --
ArchDaily
 |
| Source: Masaya Yoshimura archdaily.com |
Northern Nautilus, Sapporo, Japan, 2013 designed by Takato Tamagami
The building consists of interlocking volumes of cuboid located parallel to the site and cube rotated by 30 degrees to face the park. Plan of the cuboid is based on golden proportion and spatial division is determined by logarithmic spiral. By giving order to spatial proportion and composition, one can provide a sense of stability and comfort in living environment. This is a classical design method that had been adapted by many architects in the past. We added a new step to this method that is extracting the square and rotating it. As a result we created a dynamic spiral flow of circulation and form. Light and view transform in multiple ways as you move up and down the space. -- ArchDaily
 |
| Source: Toshiyuki Yano archdaily.com |
House in Matubara, Osaka, Japan designed by Fujiwarramuro Architects
The 2nd floor is a skip floor and the dining room contains a large built-in table. The open windows lining the entire circumference of the road-side wall were planned with the idea that houses crowded together form one kind of scenery. Seated at the bench of the dining room table, the sky expands, whereas standing in the living room one can view the houses standing in a row like a landscape. Of the living room, the client exclaimed, “When the children sing songs and such it is as though they are performing on stage.” This was an added bonus of the room.
-- ArchDaily
 |
| Source: Sergio Pirrone archdaily.com |
Ga On Jai, Bundang-gu, Seongnam-si, Gyeonggi-do, South Korea, 2013 designed by IROJE KHM Architects
By adapting topography of existing site, lower Madang, higher Madang,
various skip-floored inner spaces were designed as different level each
other and they produced interesting route of stroll in every place of
this house. This natural adaptation to nature has been basic character
of Korean culture of architecture. --
ArchDaily
 |
| Source: Cristobal Palma / Estudio Palma archdaily.com |
Gago House, San Pedro de La Paz, Biobío Region, Chile, 2013 designed by Pezo von Ellrichshausen
Four steps (which add 70 cm in height) separate one quadrant from the
next. Installed at the intersection of the habitable walls that divide
the interior is a spiral staircase with a central stairwell, regular
steps and no landings. To move between one enclosed space and the next there are two routes:
the stairs, which function as a diagonal short cut that intersects the
corners, and another gentler one that connects the centers of each
enclosed space. In total there are twelve platforms at different levels,
in which a rotation of 360 degrees is equivalent to a whole floor. --
ArchDaily
 |
| Source: Nam Goong Sun archdaily.com |
 |
| Section, Source: archdaily.com |
Roll House, Gyeongsangnam-do, South Korea, 2013 designed by Moon Hoon
Upon entry into the building, there is a small living room, a restaurant
area and a kitchen, each of ascending heights. Under the theme of long
and large, each independent space was shaped not by walls but the
difference on floor levels. --
ArchDaily
 |
| Source: Nam Goong Sun archdaily.com |
 |
| Section, Source: archdaily.com |
SAI Playground, Gangnam-gu, Seoul, South Korea, 2013 designed by Moon Hoon
I opted to suspend each part by connecting it via a cable to the
structure above, and formed a haphazard grid of various sizes that did
not match the steel frames of the building. As for the wall, I attached a
lot of fixtures from where plants can hang, for an overall feeling of
dynamism. Like monkeys in the jungle, I imagine the space to be a place
of comfort and fun, for those people who may seek rest in the building. --
ArchDaily
 |
| Source: Henrik Beck Kæmpe archdaily.com |
 |
| Setional diagram, Source: archdaily.com |
Gregers Grams Houses, Oslo, Norway, 2013 designed by R21 Arkitekter
The site is naturally south-sloping, and the parking area is built as a
shared underground facility. The residences have a consistent design,
both in material use and detailing. However, each house is customized to
its specific location on the site, sunlight conditions, terrain and
surrounding buildings, making each house unique. --
ArchDaily
 |
| Source: Eiji Tomita archdaily.com |
 |
| Section, Source: archdaily.com |
House in Sayo, Oslo, Norway, 2013 designed by Den Nen Architecture
From the road to the site is an uphill slope with an elevation difference of up to 6m. The home’s cubic volume is minimized as much as possible by structuring
it with four floor levels cascading along the sloped site. --
ArchDaily
 |
| Source: Inga Powilleit archdaily.com |
The W.I.N.D. House, North Holland, The Netherlands, 2014 designed by UNStudio
The vertical organisation of the building follows a centrifugal split-level principle. An open staircase at the centre of the house – which forms the circulation core between the four recesses – connects the front and back wings, with the result that each turn on the stair provides expansive vistas through the house and out towards the surrounding landscape. -- ArchDaily





















No comments:
Post a Comment