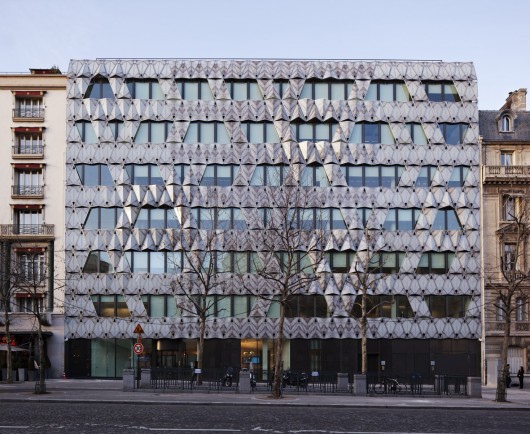 |
| Source: Gabriel Saunders |
Vivida, Hawthorn, Australia, 2011 designed by ROTHELOWMAN
Aware that the building would be seen from varying angles and distances, ROTHELOWMAN created a bespoke external wallpaper in direct response to the building’s internal cells, stacked up in neat, square boxes. This patterning served to re-skin the Telstra building, positively affect shading and heating requirements, and create a dynamic, metallic façade that changed in appearance at different times of the day, and when viewed at different angles. -- ArchDaily
 |
| Source: Vincent Fillon archdaily.com |
Origami, 36 Avenue de Friedland, Paris, France, 2011 designed by Manuelle Gautrand Architecture
An emblematic showcase of the building – the main façade is mostly glass, partially covered with a second-skin of screen-printed marble pattern. The rendered effect is a tremendous origami and the view of this delicate folded marble can be enjoyed both from exterior and interior of the building. -- ArchDaily
 |
| Source: Simon Menges archdaily.com |
Keystone Office Building, Karlin, Prague, Czech Republic, 2012 designed by EM2N Architects
The external appearance of the building takes up geometrical themes found in Czech Cubism at the start of the 20th century. The volumetric concept of the façade creates an ambivalently legible network of forms oriented in different directions. The double-layered façade not only produces a sculptural outer skin, but also improves the performance of the windows in terms of thermal and acoustic insulation. -- ArchDaily
 |
| Source: Michael Compensis archdaily.com |
Textilmacher, Munich, Germany, 2013 designed by tillicharchitektur
Its iconic feature is the geometrically folded facade, which deforms the simple cubature by an animated play of light and shadow.
The matt bright surface of the anthracite pigmented concrete responds to its environment. Depending on the season, time of day, weather, and light incidence, the facade continuously changes its character. -- ArchDaily
 |
| Source: Gerard Van Beek Fotografie archdaily.com |
Veilige Veste, Leeuwarden, The Netherlands designed by KAW Architecten
Covering the whole building with especially designed square composite elements; that is how architect Beatrice Montesano translated the work of the previous mentioned artists in the transformation of the old police station. The strict 12 by 12 feet grid constituting the building inspired Montesano to design the diagonally angled squares, that are positioned alternately to create the diamond shape pattern that covers the building. -- ArchDaily
No comments:
Post a Comment