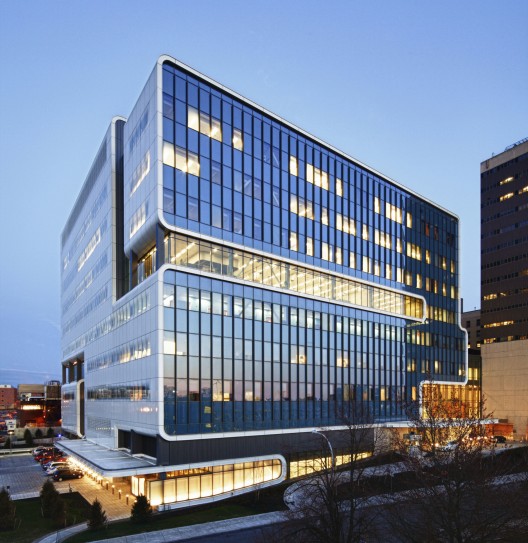 |
| Source: David Helman archdaily.com |
School, Educative & Cultural Center, Pau, France, 2011 designed by Marjan Hessamfar & Joe Vérons Architectes
The general facade treatment reinforces theme of a functional whole with the use of the materials. The protruding concrete slabs spin from one building to another, to form cap, wall or roof. Within the folds of concrete are facade elements, transparent or perforated: joinery sets lacquered black, vertical sun screens and slatted wood. Only the library building differs from the others, its’ copper alloy skin (gold-coloured) in folded and perforated strips. Using a microperforated metal, they give the interiors a soft light while providing transparency of the surrounding city. -- ArchDaily
 |
| Source: Sebastián Castillo archdaily.com |
Barranco No. 436, Barranco, Lima, Perú, 2012 designed by JSª
....the project Barranco 436 is located in a characteristic topographic edge of the area, facing a public space and with a privileged view of the seascape. The site is 120 square meters and is characterized by its triangular shape, 9 meters wide at the front and 3 meters wide at the back. -- ArchDaily
 |
| Source: K C Kratt archdaily.com |
Kaleida Health Gates Vascular Institute, Buffalo, USA, 2012 designed by Cannon Design
The spirit of collaboration was the driving force uniting Kaleida Health and the University at Buffalo within a single structure, and the building strives to bring several disciplines and its patients, surgeons and researchers, together to exchange knowledge and ignite innovation. -- ArchDaily
 |
| Source: Marcin Czechowicz archdaily.com |
Office Building at Grzybowska Street, Warsaw, Poland, 2013 designed by Grupa 5 Architekci
The modern glass and basalt façade is at the same time avant-garde in its expression and fits in well into the industrial surroundings. -- ArchDaily
 |
| Source: Jesús Granada archdaily.com |
44 Social Housing Units, Plaza de la Cultura, Teruel, Spain, 2012 designed by Cristina Argos Moras + María Loriente López
A ceramic ventilated facade made of extruded ceramic plates “Bersal 250″ 16mm thick from Faveton, perforated concrete brick, with outer mineral wool insulation, avoiding any thermal bridge. -- ArchDaily
 |
| Source: PAUAT/ Luttenberger archdaily.com |
ÖAMTC Service Centers, Upper Austria, Austria, 2013 designed by PAUAT Architects
....the building, which uses the clearly defined, elongated overall shape of the building and the existing potential of the property. It structures by position and mapping the outdoor spaces as an accentuating room sequence. With four differently formulated sides it respectfully combines in confident presence the existing topography and the urban environment. -- ArchDaily
 |
| Source: Amit Geron archdaily.com |
Tirat Carmel Library, Tirat Carmel, Israel, 2013 designed by Schwartz Besnosoff Architects
....the building is being conceived as a gate entrance to the municipal garden, visitors are passing through the open ground floor directly to the public garden on the other side. The inner part of the building facade (north-east direction) touches the ground and allows the garden to climb on top of the building – creating a continuous public realm between the garden and the building. -- ArchDaily
 |
| Source: Nam Goong Sun archdaily.com |
Roll House, Gyeongsangnam-do, South Korea, 2013 designed by Moon Hoon
Its seemingly massive exterior belies its actual narrow volume. Even more, the false walls for the front yard exaggerate its size. -- ArchDaily
 |
| Source: Andreas Horsky archdaily.com |
Dressage Arena Extension, Aachen, Germany, 2014 designed by Kadawittfeldarchitektur
The spectator grandstand is designed as a step-construction of reinforced concrete, over which is a projecting steel roof construction. The load-bearing structure of the roof comprises of a welded steel frame clad by trapezoidal metal sheeting, providing bracing and cover. The steel structure rests on the rear of the stepped concrete platform on a reinforced concrete ring beam. -- ArchDaily
No comments:
Post a Comment