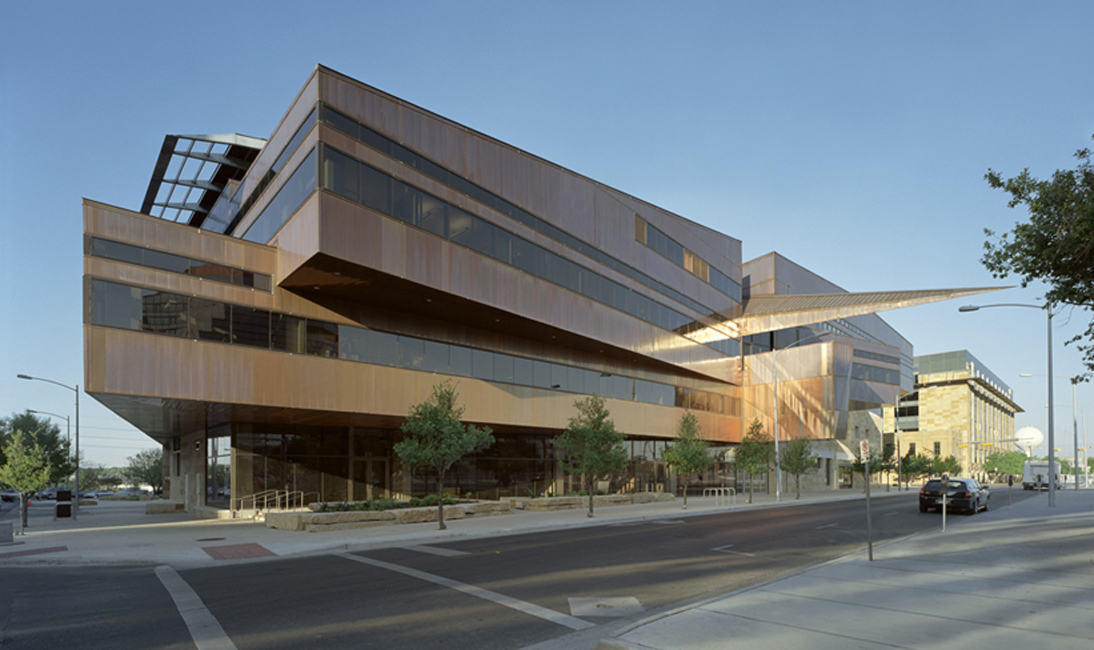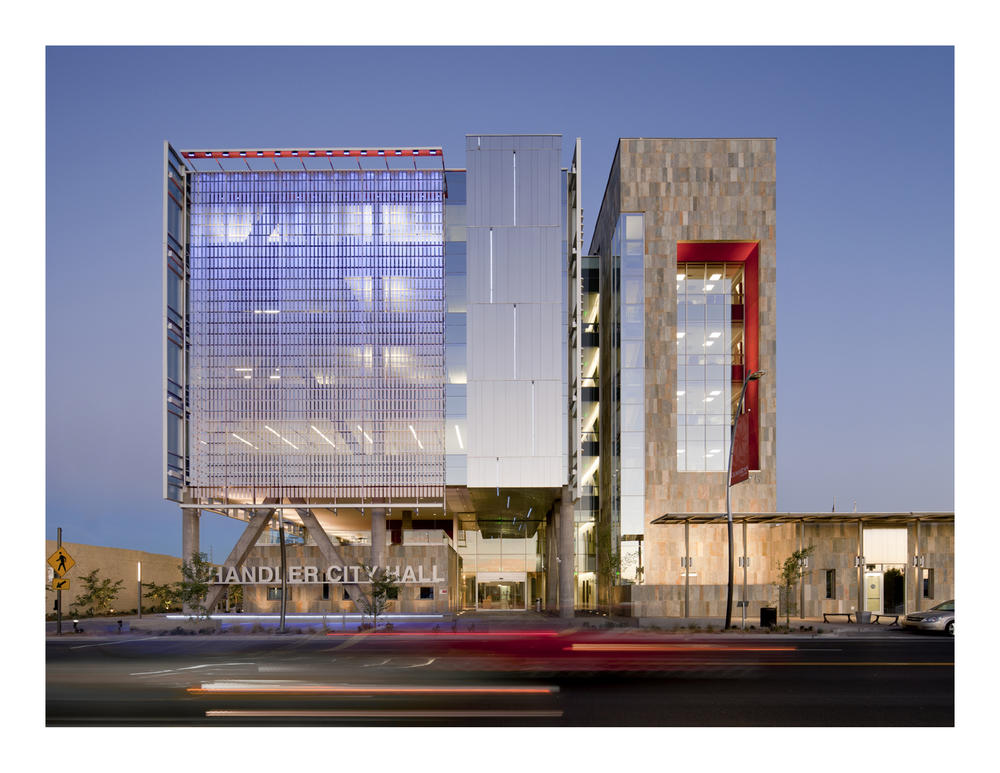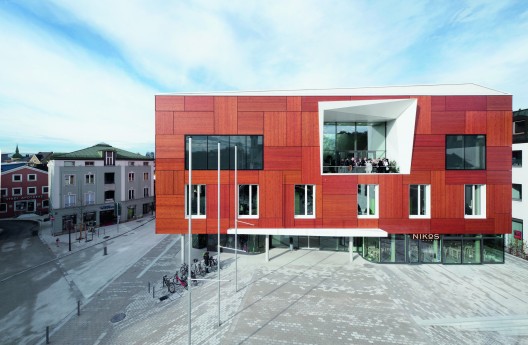 |
| Source: wikipedia.org |
Säynätsalo Town Hall, Säynätsalo, Finland, 1951 designed by Alvar Aalto
The design of the Town Hall was influenced by both Finnish vernacular architecture and the humanist Italian renaissance. It was the Italian Renaissance from which Aalto drew inspiration for the courtyard arrangement which informed the name of his original competition entry entitled "Curia." While the main program of the building is housed within a heavy brick envelope, the courtyard is bordered by a glass-enclosed circulation space which can be linked to the model of an arcade-bordered Piazza. -- wikipedia
 |
| Source: wikipedia.org |
Toronto City Hall, Toronto, Ontario, Canada, 1965 designed by Viljo Revell
Revell’s design consists of twin towers surrounding a white disk-like council chamber which is mounted on a raised platform, with entrances located below that are open to the public. There is also a ramp from the square that connects to the podium green roof and also leads to the council chamber. The two towers are of unequal height as the east tower is taller than the west. The City Hall is nicknamed “The Eye of the Government” because it resembles a large eye in a plan view. Revell died a year before the New City Hall was completed. -- Wikipedia
Boston City Hall, Boston, Massachusetts, USA, 1968 designed by Kallmann, McKinnell, & Knowles
As part of an international competition to design Boston’s City Hall in 1962, three Columbia University professors, Kallmann, McKinnell & Knowles, diverted from the typical sleek, glass and steel structures that were being requested by popular demand. Rather than basing their design on the material aesthetics, their goal was to accentuate the governmental buildings connection to the public realm.
Completed in 1968, the Brutalist style city hall bridges the public and private sectors of government through a gradient of reveal and exposure that allows the public to become integrated, either physically or visually, into the daily affairs of the governmental process. -- ArchDaily
 |
| Source: Pei Cobb Freed & Partners |
Dallas City Hall, Dallas, Texas, USA, 1977 designed by I. M. Pei
The 113-foot cast-in-place concrete structure slopes at a 34° angle, each floor 9'-6" wider than the one below, expanding to a 192-foot width at top. The 560-foot-long form has both symbolic and functional logic: the architectural gesture serves as a "front porch" to welcome approaching pedestrians, providing shelter from rain and the torrid Texas sun while simultaneously accommodating diverse programmatic requirements. -- architect's web site
 |
| Source: Naomi Schiphorst @ MIMOA |
Town Hall, Logroño, Spain, 1980 designed by Rafael Moneo
Lotus International(33), pp. 61-66.Logroño town hall is formed by three blocks- two triangle-shaped bigger ones and another with the shape of a piano for the theatre- which are organized with the intention of finding the balance between connection and independence. -- MIMOA
 |
| Source: Ricky Berkey |
Columbus City Hall, Columbus, Indiana, USA, 1981 designed by SOM
right triangle building was angled so that the longest side bisected the full city block site facing the corner of 2nd and Washington and directly adjacent to the Courthouse. The other two sides are aligned along the adjacent streets for easy parking and access. -- 52 weeks of Columbus, Indiana
 |
| Source: emergentforms.com |
Mississauga Civic Centre, Mississauga, Ontario, Canada, 1987 designed by Jones and Kirkland
Architectural Design Profile 53, 1984. pp. 74-79The building, for instance, includes a prominent clock tower. It was chosen as the winner of a design competition that included 246 submissions. Mississauga City Council chambers located in the cylindrical struture ... -- Wikipedia
 |
| Source: arthurerickson.com |
Fresno City Hall, Fresno, California, USA, 1987 designed by Arthur Erickson
The design for Fresno City Hall creates a landmark structure for that city. The 190,000 square foot building is the northern focus of the twelve-block Mariposa Mall. -- architect's web site
 |
| Source: wikipedia.org |
Tokyo City Hall, Shinjuku, Tokyo, Japan, 1991 designed by Kenzo Tange
....a tower 48 stories tall that splits into two sections at the 33rd floor. The building also has three levels below ground. The design of the building (which was meant to resemble a computer chip), by architect Kenzo Tange (and associates), has many symbolic touches, most notably the aforementioned split which re-creates the look of a Gothic cathedral. -- wikipedia
 |
| Source: Lloyd Alter treehugger.com |
Reykjavik City Hall, Reykjavik, Iceland, 1992 designed by Studio Granda
The moss wall softens the look of the building. It is made from porous volcanic rock, constantly wetted with water pumped from the pond. -- TreeHugger
 |
| Source: José F. García Martín |
Murcia City Hall, Murcia, Spain, 1998 designed by Rafael Moneo
The façade/retable of the Town Hall facing the square could never, nor would ever, want to compete with the classical order. It's organised as a musical score, numerically, accepting the system of horizontal levels of the floor slabs. The façade resist symmetries and offers as its key element the balcony of the gallery. -- MIMAO
 |
| Source: Forster + Partners |
London City Hall, London, UK, 2002 designed by Foster + Partners
City Hall includes a series of green features, including an unconventional building form to minimize heat gain and loss by reducing the exterior surface areas, as well as a stepped profile to the south to self-shade in the summer. Although the outer plane of the double skin facade is all glass, the inner wall contains significant less glazing area. The building uses natural ventilation and a geothermal system rather than air conditioning to maintain a comfortable interior. -- betterbricks.com
it expresses the transparency and accessibility of the democratic process and demonstrates the potential for a sustainable, virtually non-polluting public building. -- architect's web site
 |
| Source: predock.com |
Austin City Hall and Public Plaza, Austin, Texas, USA, 2004 designed by Antoine Predock
The new Austin City Hall and public plaza graces the shores of Lady Bird Lake at the edge of the dynamic Warehouse district, an area that is rapidly being transformed into a tight grid of restaurants, nightspots, housing, and mid-rise office spaces. The new city hall, completed in the fall of 2004, terraces down to the lake from Second Street, mediating between this busy city grid and the natural realm. -- architect's web site
 |
| Source: city-data.com |
San Jose City Hall, San Jose, California, USA, 2005 designed by Richard Meier & Partners
The project comprises an eighteen-story office building to house the city departments, the city council chambers, a major civic rotunda, an exterior plaza and below-grade parking. -- architect's web site
 |
| Source: Pedro Pegenaute archdaily.com |
Noain City Hall, Navarra, Spain, 2009 designed by Zon-e Arquitectos
The new Noain City Hall is equipped with passive and active systems of energy saving. The development of both systems was included from the early stages of design, so that the final outcome of the building is clearly determined by their presence. The project has been subject to an energy rating, resulting in a 60% saving. -- ArchDaily
 |
| Source: Cristóbal Palma archdaily.com |
Salamanca City Hall, Salamanca, Chile, 2010 designed by Carreño Sartori Arquitectos
The site is adjacent to the city’s main square, Plaza de Armas de Salamanca. The first intuition was to start the building tour from enlarged public sidewalk, thinking the building as part of an urban situation. The building contains a ramp system, which runs through an interior space opened to the landscape from ground level up to the terrace on the top floor, bringing together the various municipal services. -- ArchDaily
 |
| Source: aiatopten.org |
Chandler City Hall, Chandler, Arizona, USA, 2010 designed by SmithGroupJJR
The north block is devoted to a 5-story office tower at the north end and one-story buildings along Arizona Ave and Washington Street. The tower houses City departments while the 1-story buildings contain an art gallery, council chambers and a television studio. The south block is devoted to one-story buildings and a 2-level parking structure. -- AIA Top Ten
 |
| Source: Fernando Sánchez Cuadrado archdaily.com |
Santa Marta de Tormes Town Hall, Santa Marta de Tormes, Salamanca, Spain, 2011 designed by Sanchez Gil Arquitectos
The proposal arises from the configuration of the representative public space as a generator of the project. We create an elliptical plaza with a slope, about 42×35 meters, a typology with very outstanding precedents in the field of historic urbanism (Saint Peter’s Square in the Vatican, Campidoglio in Rome or the Piazza del Campo in Siena). -- ArchDaily
 |
| Source: Iñigo Bujedo Aguirre archdaily.com |
Bilbao City Hall, Bilbao, Spain, 2011 designed by IMB Arquitectos
The treatment applied to the residual public spaces has the objective to fluff the urban fabric and increase the available area to generate a little plaza becoming an urban antechamber or lobby to access the Town Hall Headquarters. The fragmentation of the whole in two volumes has the will to integrate the building into the city plot, adapt the scale and the heights to the place and enhance the traditional pedestrian way across the parcel. -- ArchDaily
 |
| Source: Adam Mõrk archdaily.com |
Stadshuis Nieuwegein, Nieuwegein, The Netherlands, 2011 designed by 3XN
Architecturally the building takes its point of departure from a central and bright atrium from where a sculptural staircase soars up through the building and connects the many diverse facilities – indeed facilities not normally found in a City Hall. -- ArchDaily
 |
| Source: aasarchitecture.com |
North Vancouver City Hall, North Vancouver, Canada, 2012 designed by MGB Architecture
The City of North Vancouver’s City Hall renovation project expands the existing City Hall 1970’s modern heritage building into a recently vacated library structure with a new bridging atrium. -- architect's web site
 |
| Source: Marc Cramer archdaily.com |
Saint Roch-de-l’Achigan City Hall, 7 Rue Doctor Wilfrid Locat North, Saint-Roch-de-l’Achigan, Quebec, QC J0K 3H0, Canada, 2012 designed by Affleck de la Riva architects
Located in the village center, the old convent is a building of important heritage value, a symbol of community and a source of pride for Saint Roch residents. The recycling of this historic structure as the city hall and municipal offices re-establishes its presence at the center of community life. The project creates a dialogue between the restored heritage building and a contemporary addition housing a new entry lobby, an elevator and a generously glazed stair-tower. Creating a new entry on the lateral street is part of an overall site strategy that relocates parking to the back of the building and frees up the front of the site for a new formal garden. -- ArchDaily
 |
| Source: David Matthiesenarchdaily.com |
Bad Aibling City Hall, Marienplatz, 83043 Bad Aibling, Germany, 2012 designed by Behnisch Architekten
The visitior enters the wood-clad building with its strong form from Marienplatz to a view through the house that expands into fractured planes. This main feature - a light refracting wall – dominates the atrium space and rises to a glass ceiling. It connects the exterior public realm of Marienplatz with all the functional spaces creating a vibrant public hub – a flowing communicative thoroughfare for chance and planned encounterss. -- ArchDaily
 |
| Source: Luc Boegly archdaily.com |
City Hall of Plomodiern, Plomodiern, France, 2013 designed by Studio 02
While bringing a modern architectural touch, the design of the building remains in total harmony with the surroundings as far as shapes, colors and location are concerned. The building is L-shaped: one leg houses all administrative services while in the other one are both the Board room and the wedding hall. At the intersection of those two legs is the main lobby. -- ArchDaily
 |
| Source: Alain-Marc Oberlé archdaily.com |
Maire School and City hall, Rammersmatt, France, 2013 designed by ideaa architectures
We preserved the old buildings to install the new program. To reach the energy goals (the building produces more energy than it consumes it) a new “box” was juxtaposed in the existing volume. -- ArchDaily
 |
| Source: Archframe archdaily.com |
Seoul New City Hall, Seoul, South Korea, 2013 designed by iArc Architects
The City administration is opened to citizen through overall vertical space of office and that symbolize transparency and democracy of Seoul city hall. The Citizen can access to new city hall through existed city hall and bridge on sunken square to open basement one floor. The Seoul-new city hall is completed by linking the past and future of Seoul square`s. -- ArchDaily
 |
| Source: Timothy Hursley archdaily.com |
Newbern Town Hall, Newbern, Alabama, USA, 2013 designed by Auburn University Rural Studio
Sited to the north of the Newbern Volunteer Fire Department (2005 Rural Studio Project), the walls of the Newbern Town Hall and Fire Department create north-south boundaries to define a civic square. -- ArchDAily

I wanted to thank you for this excellent read!! I definitely loved every little bit of it. I have you bookmarked your site to check out the new stuff you post
ReplyDeletehttps://www.lcrenovation.co.uk/renovations-in-stockwell/
House Renovations in Stockwell