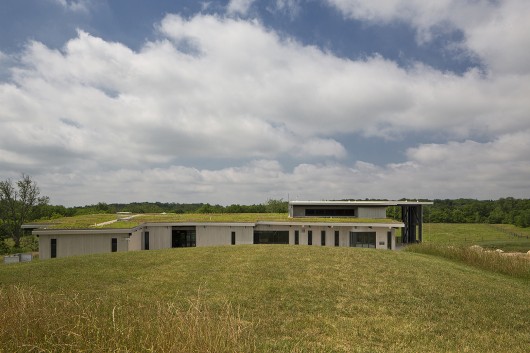 |
| Source: Fernando Guerra – FG+SG archdaily.com |
 |
| Plan, Source: archdaily.com |
Casa Madalena, 4400-431 Madalena, Portugal, 2008 designed by Carlos Castanheira
The central volume predominates in relation to the other two, being a
two storey volume expressing the living and dining rooms with their
double height ceilings. The geometrical dissimilarity between the
volumes accentuates their differences. The connections between them are
made by volumes with similar geometries. --
ArchDaily
 |
| Source: Derek Swalwell archdaily.com |
 |
| Plan, Source: archdaily.com |
McCrae Residence, Collingwood, Australia, 2011 designed by Wolveridge Architects
Walking through the hallway to the living area, the generous courtyard opens up on the right hand side, providing light for the surrounding rooms and a private terrace for the inhabitants. The protected courtyard enables the rear lounge library to remain connected with the view beyond and provide an alternative outdoor location during inclement weather. -- ArchDaily
 |
| Source: Brad Feinknopf archdaily.com |
 |
| Plan, Source: archdaily.com |
Battelle Darby Creek Metro Park Nature Center, 1415 Darby Creek Drive, Galloway, Ohio, USA, 2012 designed by DesignGroup
The building recedes into the landscape, allowing the visitor to focus
on the building’s surroundings, rather than the building itself. From
the north, only the high roof of the building’s porch and main lobby is
visible. --
ArchDaily
 |
| Source: AR Design Studio archdaily.com |
 |
| Plan, Source: archdaily.com |
4 Views, Winchester, Hampshire, UK, 2013 designed by AR Design Studio
The form of the replacement house is defined by four interlocking boxes,
the negative space at their centre forms a ‘Zen’ garden, with a single
olive tree at its heart. --
ArchDaily
 |
| Source: Tamara Uribe Photography archdaily.com |
 |
| Plan, Source: archdaily.com |
PL2 House, Merida, Yucatan, Mexico, 2013 designed by Seijo Peon Arquitectos y Asociados
The house’s main access is across the terrace, following the diagonal
main axis that crosses the site and from this one are unfold the main
spaces; this axis also works as division between the service spaces and
the served ones. --
ArchDaily
 |
| Source: Joana França archdaily.com |
 |
| Plan, Source: archdaily.com |
D&P Residence, Brasília – Distrito Federal, Brasil, 2013 designed by Atelier Paralelo
This oblique tear articulates different functions that require natural
lighting and ventilation, which is opposed to the necessary privacy and
light control in bedrooms. Thus, it lights the couple’s closet,
lights and ventilates the daughter’s suite and the office. --
ArchDaily
 |
| Source: Adrià Goula archdaily.com |
 |
| Plan, Source: atchdaily.com |
House in Front of a Stream, 17244 Cassà de la Selva, Girona, Spain designed by 05 AM Arquitectura
The whole house is in developed in the ground floor level, and is
defined by two volumes that are adapted to the irregular shape of the
plot, one of them is parallel to neighbour limit, and the other one is
perpendicular to the street, being a little turned respect the other
one, defining between them a protected space, sunny, saved from the
vision from the public spaces, and open to the green plants of the
stream. --
ArchDaily
 |
| Source: Joana França archdaily.com |
 |
| Plan, Source: archdaily.com |
Popsonics House, Altiplano Leste - Paranoá, Brasília - DF, Brazil, 2014 designed by LAB606
The house is set in a privileged location with a bustling topography
that allows the overview of its roof from different parts of the
surroundings. From this context the roof was conceived as if it were a fifth façade
that contrasts plastically and chromatically with the hills and the
landscape in which the home is located. --
ArchDaily
















No comments:
Post a Comment