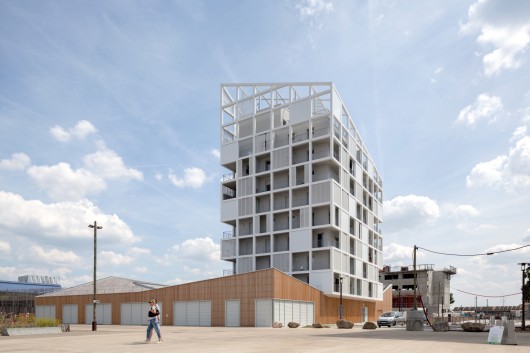 |
| Source: Guillermo Hevia García archdaily.com |
Casa del Fascio, Como, Italy, 1936 designed by Giuseppe Terragni
Planned within a perfect square and half as high as its 110 foot width, the half cube of the Casa del Fascio established the pinnacle of strict rational geometry. Looking like a giant Rubik’s Cube, the building is a serious game of architectural logic. Each of the building’s four facades is different, hinting at the internal layout and rhythmically balancing the open and closed spaces. On every side except the south-east elevation which articulates the main stair, the windows and the external layers of the building are employed in such a way to express the internal atrium. -- ArchDaily
 |
| Source: wikipedia.org |
Council House, Perth, Western Australia, 1963 designed by Howlett and Bailey Architects
Built in a modernist style, the building has been the subject of vigorous public debate about its heritage value. Some parties, such as the Royal Australian Institute of Architects, consider the building to be an important example of modernist architecture in the city, whilst others consider it ugly. These conflicting views led to animosity in the 1990s, when the State Government refused to heritage list the property, and instead recommended its demolition. Despite this, the City of Perth opted to renovate the tower and keep it as its headquarters. Following this, the building was admitted to the State's Heritage Register. -- wikipedia
 |
| Source: Walter Mair archdaily.com |
Student Apartments in Luzern, Steinhofstrasse, Lucerne, Switzerland, 2013 designed by Durisch + Nolli Architetti
The vertical and horizontal development of the modular building, allows an adaptation to the topography and the adjustment of the building volume to the program; also allows a limitation of the height of the building in relation to the residential neighborhood. The new building is built in a modular complex form. -- ArchDaily
 |
| Source: Jérôme Beg archdaily.com |
Internat Montceau Les Mines, Montceau-les-Mines, France, 2013 designed by X’TO Architectes
On the south & west front, balconies induced by the structural grid ensure solar & rain protection for the façade: wood timber frame & square wooden sections. -- ArchDaily
 |
| Source: Paul Ott archdaily.com |
Office Off, Burgenland, Austria, 2013 designed by heri&salli
From the material point of view a compressed climate envelope was integrated in a spatial grid structure, departing from the boundaries of the property as a plane piece of land. -- ArchDaily
 |
| Source: Jörg Hempel Photodesign archdaily.com |
Blue Office Bochum, 44801 Bochum, Germany, 2013 designed by SSP SchürmannSpannel
The unique location with a beautiful view over the Ölbachtal provides an excellent combination of indoor and outdoor spaces through room high glazing and a spacious terrace. Maximum energy efficiency according to the Passivhaus-Standard is generated by the building through an optimal ratio of building surface to volume and a highly insulated facade. -- ArchDaily
 |
| Source: Rafael Gamo archdaily.com |
NT24, Tlaltenango, Cuernavaca, Morelos, Mexico, 2013 designed by Aflo Arquitectos
The apartments are arranged so as to have the greatest amount of natural lighting and ventilation, to optimize power savings. -- ArchDaily
 |
| Source: Alexandre Wasilewski archdaily.com |
30 Social Housing Units, Nantes, France, 2014 designed by Antonini + Darmon Architectes
The community building is a slender volume rising towards the sky where it culminates in a point, a steady prow, proving to be simple but strong. Echoing the urban thread, the facade receives a skin like surface, an almost living moucharaby or lattice work, alternating between solid, void and the movement of the shutters as they are opened and closed. -- ArchDaily
No comments:
Post a Comment