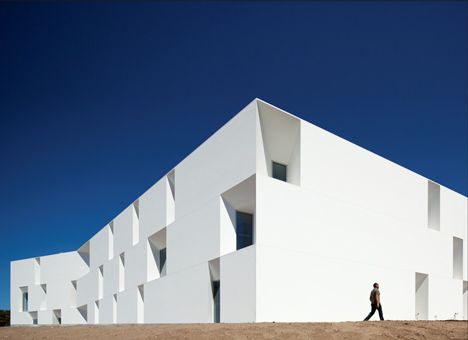 |
| Source: Figure/Ground by Liao Yusheng. |
The Ronchamp by Le Corbusier in 1954 created a dramatic skin of architecture.
Watch a video by italian architect Franco Di Capua from ArchDaily
 |
| Source: emmanuelle.jp |
Sugamo Shinkin Bank, Tokyo designed by Emmanuelle Moureaux Architecture .
Read a description from architect's web siteDesign is playful but serious artistic – not typical for a bank! From the outside, this lively, filled with deep wells White Cube windows in different sizes and colors, each more vivid than the last. This color palette continues inside, where workstations are equipped with an inspirational, leaf motif and, of course, gnarled wood floors that invite nature on a farm revived this ultra-modern workplace. -- Homedesignfan.com
 |
| Source: Iwan Baan |
Ningbo Historic Museum designed by Wang Shu, Amateur Architecture Studio via ArchDaily
Read an update from movingcities.org
Chinese History Museum Literally Recycled From History -- treehugger.com |
| Source: Fernando Guerra dezeen.com |
Nursing home, Alcácer do Sal, Portugal, 2007 designed by Aires Mateus Arquitectos
The façade is reminiscent of a checkerboard, with its white surface punctured at intervals by recesses to shade its glazing. The long building meanders over the site, rising and falling with the topography of the landscape. A surrounding landscaped garden reaches up to the roof of at some parts, giving access to the top of the building. -- DezeenRead a post from ArchDaily
 |
| Source: Gerard Van Beek Fotografie archdaily.com |
Veilige Veste, Leeuwarden, The Netherlands designed by KAW Architecten
Covering the whole building with especially designed square composite elements; that is how architect Beatrice Montesano translated the work of the previous mentioned artists in the transformation of the old police station. The strict 12 by 12 feet grid constituting the building inspired Montesano to design the diagonally angled squares, that are positioned alternately to create the diamond shape pattern that covers the building. -- ArchDaily
 |
| Source: Toru Kitamura archdaily.com |
Enbutsu-do, Imabari, Ehime Prefecture, Japan, 2011 designed by Zai Shirakawa Architects
Each of 77 windows cut oblique through the 700mm (max.) thick exterior walls has its own function, and plays its role freely in the thickness of the wall. The one that puts light from the sky in looks upward, and the other that interrupts summer light and accepts winter light looks northwards. Taking the surrounding elements of various scales such as visitor’s circulation, placement of the main hall, appearance of the mountain behind, and movement of the daylight into consideration, the windows with different inclinations are pierced on the exterior walls. -- ArchDaily
 |
| Source: Höweler + Yoon Architecture archdaily.com |
Sky Courts, Chengdu, China, 2012 designed by Höweler + Yoon Architecture
The roof geometry consists of a series of inward sloping roofs. The roof profile varies to create the impression of a landscape of peaks and valleys. The alternating inclinations of the major ridge lines produce a varied roofscape and cause the roof planes to twist. By maintaining a constant eave line and varying the perimeter, each plane on the roof is a hyperbolic ruled surface. -- ArchDaily
No comments:
Post a Comment