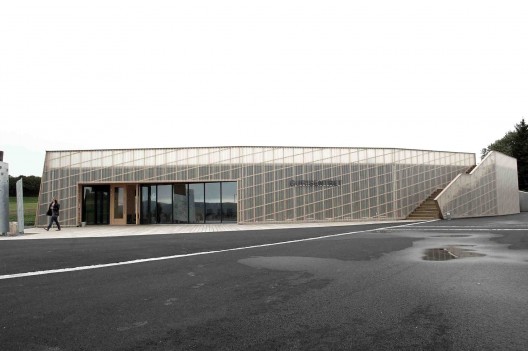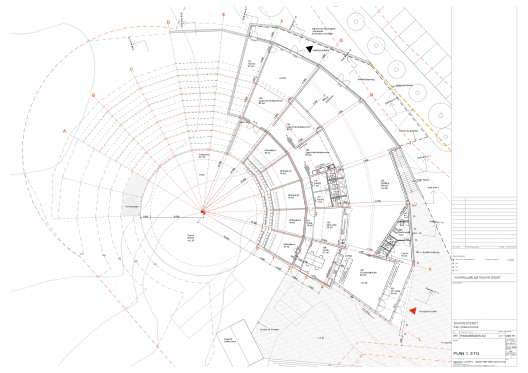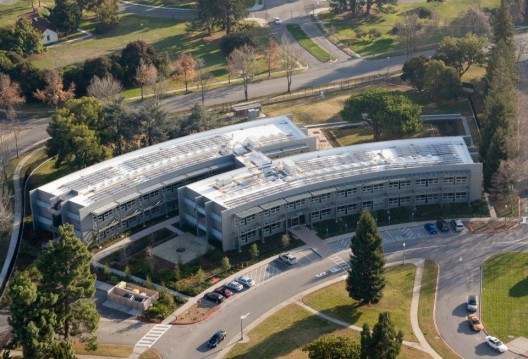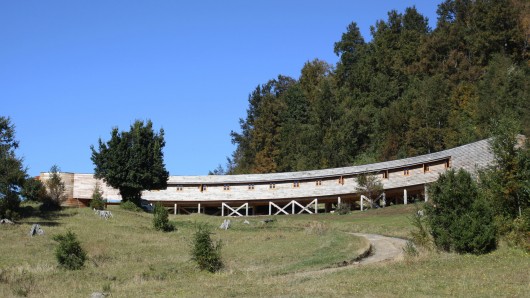 |
| Source: wikipedia.org |
Thomas J. Watson Research Center, Yorktown Heights, New York, 1961 designed by Eero Saarinen
is a large crescent-shaped structure consisting of three levels by 40 aisles. The lowest level is partially underground in some areas toward the shorter side of the crescent, which also leads to the employee parking lots. A large overhang protrudes from the front entryway of the building, and faces the visitor parking lot ... --
Wikipeida
 |
| Source: wikipedia.org |
Toronto City Hall, Toronto, Ontario, Canada, 1965 designed by Viljo Revell
Revell’s design consists of twin towers surrounding a white disk-like council chamber which is mounted on a raised platform, with entrances located below that are open to the public. There is also a ramp from the square that connects to the podium green roof and also leads to the council chamber. The two towers are of unequal height as the east tower is taller than the west. The City Hall is nicknamed “The Eye of the Government” because it resembles a large eye in a plan view. Revell died a year before the New City Hall was completed. --
Wikipedia
Pearl Bank Apartments, Singapore, 1976 designed by Tan Cheng Siong
Organizationally, the parti of the Pearl Bank Apartments is a ¾ cylindrical tower enveloping a west-facing interior courtyard on the lower level. Not only did this orientation minimize solar heat gain from the afternoon sun, it also was vital to capturing the magnificent views afforded at the top of Pearl’s Hill. --
ArchDaily
 |
| Source: seidler.net.au |
Australian Embassy, Paris, France, 1977 designed by Harry Seidler & Associates
The design of the two opposing quadrant shaped buildings relate to the axes of the Champ de Mars. The resulting concave and convex building facades take maximum advantage of the magnificent views. --
architect's web site
 |
| Source: Niels Marius Askim archdaily.com |
 |
| Plan, Source: archdaily.com |
Gurisentret Outdoor Stage and Visitor Centre, The Edøy Island, Smøla, Norway, 2008 designed by Askim/Lantto Architects
The centre is cut into a sandy hill, on the edge of an agricultural landscape which includes an eight hundred year old church. The new amphitheatre shields the stage from the quayside. To maintain possible movement in the landskape adjasent to centre, a roof terrace has been formed over the visitorcentre as an extention to the surronding farm landscape. The roofterrace creates a good viewing platform for surrounding landscape. -- ArchDaily
 |
| Source: Migdal Arquitectos |
 |
| Plan, Source: Migdal Arquitectos |
Plaza Residences, Mexico City, Mexico, 2008 designed by Migdal Arquitectos
In response to the Columbus traffic circle, the building, with its glass interior façade, is erected in the shape of a boomerang, creating a concave interior space that we give to the city by way of Reforma. This concave shape opens up and embraces the majestic traffic circle, integrating it into its concept. The boomerang shape draws out from a long linear element which constringes into the plot with the intention of presenting a considerable unfoldment of façade towards Reforma, making it possible to favor all the apartments with views towards the majestic avenue. --
ArchDaily
 |
| Source: Boris Cvjetanovic archdaily.com |
 |
| Plan, Source: archdaily.com |
Segrt Hlapic Kindergarten, Sesvete, Zagreb, Croatia, 2008 designed by Radionica Arhitekture
Projects and realisations of Radionica can often be reduced to elementary parts: basic geometric figures and their combinations. Complex rather than complicated relations between simple parts create layered, inner and outer, closed and open rationalised landscapes. -- ArchDaily
 |
| Source: archdaily.com |
 |
| Plan, Source: archdaily.com |
Club 218, Siófok, Hungary, 2008 designed by A4 studio
The planned building is stretching on the lake shore as a giant curve. This characteristic architectural gesture organizes the main bulk. As there are no secondary facades, all the apartments bear the same values and orientation. An important issue was to fit into the street view of Szent István promenade, lined with other hotels and apartments. --
ArchDaily
 |
| Source: BitterBredt archdaily.com |
 |
| Plan, Source: archdaily.com |
The Ascent at Roebling’s Bridge, Covington, Kentucky, USA, 2008 designed by Daniel Libeskind
Reaching 300 feet at its pinnacle, the 310,000 sqf building includes 70 residential units, a swimming pool, garden facilities, large public event space, and a restaurant on the plaza level. Its curving crescent form and sloping roofline are designed to maximize views, resulting in unobstructed visibility of the Cincinnati skyline from every unit. --
ArchDaily
 |
| Source: Tarvo Varres archdaily.com |
 |
| Plan, Source: archdaily.com |
Aluminium House, Rannamõisa near Tallinn, Estonia, 2008 designed by Arhitektid Muru & Pere
The concept was born out of the wrist movement when scribbling on paper. The area allowed for building was very long and narrow due to multiple restrictions. We began piling the rooms in one row at one end until we met the border; then we turned the room itself backwards and that is how the building obtained its current form. --
ArchDaily
 |
| Source: David Frutos archdaily.com |
 |
| Diagram, Source: archdaily.com |
360 House, Galapagar, Madrid, Spain, 2010 designed by Subarquitectura
An extreme shape, the house is curved, generating the greatest quantity of linear meters towards the good views. It is shored up in the landscape and turns back on itself, completing the revolution. The degree of intimacy increases as the distance to the ends increases. --
ArchDaily
 |
| Source: Noda Gankohsha archdaily.com |
Hoki Museum, Midori-ku, City of Chiba, Japan, 2010 designed by Nikken Sekkei
Inside galleries, people can not only access each painting in traditional sequential move, but also take a random-access way because galleries are slightly curved and people can recognize positions of all the paintings at a glance. Galleries that extrude longitudinally along the site, measure up to 100 meters long. The visitors will face to the super-realistic paintings in a seamless gallery without any joints of finish and outstanding existence of lights. At the end of a gallery, they can enjoy natural light and scenery outside. After a short rest, they will move to the next gallery. --
ArchDaily
 |
| Source: Mushenko & Jackson archdaily.com |
 |
| Plan, Source: archdaily.com |
Cooroy Library, Sunshine Coast, Queensland, Australia, 2010 designed by Brewster Hjorth Architectsi
The building was designed a two curved opposed pavilions. The western pavilion is dug into the slope of the site, and is covered by an earth sheltered grass roof. To the east, the library opens to a sunken internal courtyard, edged by a large stonewall, providing much needed cooling in the summer from the stone mass and shading. -- ArchDaily
 |
| Source: Tim Crocker archdaily.com |
Aloft London Excel, London, UK, 2011 designed by Jestico + Whiles
The plan of the building has a convex central spine containing bedrooms and the vertical circulation, flanked by two concave wings which house further bedrooms and corridors.These wings are clad in thousands of specially treated, highly reflective stainless‐steel shingles creating the extraordinary effect of constantly changing colour with the passing of the day. --
ArchDaily
 |
| Source: ©2012 Eric James archdaily.com |
NASA Sustainability Base, Moffett Field, California, USA, 2011 designed by William McDonough + Partners and AECOM
The most iconic feature of the building is its structure. Inspired by the wind tunnels of NASA Ames Campus and the images of NASA satellites, the exoskeleton approach gives the building increased structural performance during seismic events, provides a framework for daylighting and shading strategies, and creates a column-free interior space that facilitates workplace flexibility. -- ArchDaily
 |
| Source: Emma Cross archdaily.com |
 |
| Plan, Source: archdaily.com |
Punt Road Oval Redevelopment, Richmond, VIC, Australia, 2011 designed by Suters Architects
The long narrow strip of land around Punt Road Oval allowed the continuation of this motif, with the building contorting and squeezing between the oval’s boundary and AFL Way, as it progresses towards the MCG from Punt Road. -- ArchDaily
 |
| Source: Lira Arquitectos Asociados archdaily.com |
 |
| Plan, Source: archdaily.com |
Casa Retiro Kawelluco, Pucón, Pucón, Araucanía Region, Chile, 2011 designed by Lira Arquitectos Asociados
The situation at half height overlooking the valley, the amphitheater
form due to the uneven terrain and the brief gives rise to a continuous
horizontal two-storey building, which settles as a single volume on the
hillside, in contrast with mountains and surrounding vegetation. --
ArchDaily
 |
| Source: Shu He archdaily.com |
 |
| Plan, Source: archdaily.com |
Weihai Pavilion, Weihai, Shandong, China, 2012 designed by Make Architects
The pavilion is only glazed on one elevation to provide 180 degree uninterrupted views, the rest of the structure is solid. The glazed facade allows floods of natural light into the main space while the over-sailing roof provides shade for the building during the hot summer months. These elements ensure a more energy efficient building. -- ArchDaily
 |
| Source: Miao Design Studio archdaily.com |
 |
| Plan, Source: archdaily.com |
Visitor Center in Lake Yangcheng Park, Kunming, Yunnan, China, 2013 designed by Miao Design Studio
....a curved “wall,” 99 meters long and 7.75 meters high, along the entire north side of the parking lot, Three doorways of varied sizes are punched out from this “wall,” freeing passages that direct towards the Park. Being accentuated by the surrounding “wall,” the views captured by the openings appear particularly enticing, -- ArchDaily
 |
| Source: Piuarch archdaily.com |
White Wave, Milan, Italy, 2013 designed by Piuarch
As part of the Porta Nuova urban renewal project, the so called “White
Wave” is a building for showrooms and offices, which has become the
symbol of the new architectural dynamism of Milan. The simple and sinuous form of the building articulates and integrates
the two volumes in a single element distinguished by a deep central
fissure. --
ArchDaily
 |
| Source: Shahriyar Mazaheri archdaily.com |
 |
| Plan, Source: archdaily.com |
Dashte Noor’s Gym Building, Mazandaran, Iran, 2013 designed by Narges Nassiri-Toosi
....the concept was designing a building with a dynamic mass which is an integral and a part of the surrounding landscape. --
ArchDaily
 |
| Source: Gremsy archdaily.com |
 |
| Plan, Source: archdaily.com |
Farming Kindergarten, Biên Hòa, Dong Nai, Vietnam, 2013 designed by Vo Trong Nghia Architects
....the building is conceived as a continuous green roof, providing food and
agriculture experience to children, as well as an extensive playground
to the sky. The green roof is a triple-ring shape drawn with a single stroke,
encircling three courtyards inside as safe playgrounds. Recently, an
experimental vegetable garden was realized on its top. Five different
vegetables are planted in 200m2 garden for agriculture education. --
ArchDaily
 |
| Source: Tom Blachford archdaily.com |
 |
| Plan, Source: archdaily.com |
Royal Automobile Club of Victoria, Great Ocean Road, Victoria, Australia, 2015 designed by Wood/Marsh
The design for the new building is based on a cluster of soft arcs that
shift through native landscaping and sit comfortably within the coastal
site. Rammed earth walls take up the colour of the sandy soil and appear
as if they have grown out of the ground. These walls arc out beyond the
building mass into the landscape and help delineate different zones
within the building. The form gently follows the land contours as it
curves gradually across the site, maximising views to the ocean. --
ArchDaily






































No comments:
Post a Comment