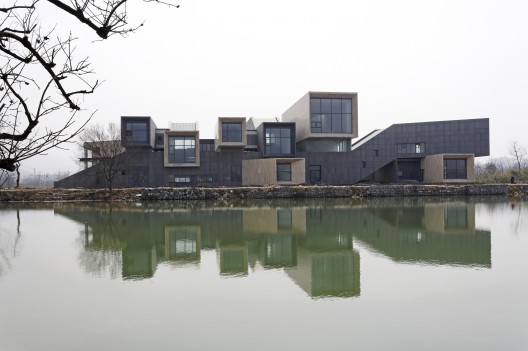 |
| Source: archdaily.com |
Dupli Casa, Ludwigsburg, Germany, 2008 designed by J. Mayer H. Architects
The geometry of the building is based on the footprint of the house that previously was located on the site. Originally built in 1984 and with many extensions and modifications since then, the new building echoes the “family archaeology” by duplication and rotation. -- ArchDaily
 |
| Source: Herzog & de Meuron |
The VitraHaus, Weil am Rhein, Germany, 2010 designed by Herzog & de Meuron
The individual 'houses', which have the general characteristics of a display space, are conceived as abstract elements. With just a few exceptions, only the gable ends are glazed, and the structural volumes seem to have been shaped with an extrusion press. Stacked into a total of five storeys and breathtakingly cantilevered up to fifteen metres in some places, the twelve houses, whose floor slabs intersect the underlying gables, create a three-dimensional assemblage – a pile of houses that, at first glance, has an almost chaotic appearance. --
official web site
Read a post from
ArchDaily
 |
| Source: Herzog & de Meuron |
Actelion Business Center, Allschwil, Switzerland, 2010 designed by Herzog & de Meuron
the new Actelion Business Centre building is an open structure comprising beam-like elements, stacked on top of one another, which change their appearance depending on the angle from which they are viewed. --
architect's web site
 |
| Source: Kim, Yong Gwan archdaily.com |
Aggrenad, Geojesi, Korea designed by AND
The building is formed like how fingers are branched out from a hand forming different parts. It is the aggregation of unique rooms, yet at the same time, it is an organic monad. Each unit is cantilevered out towards the sea as if fingers are pointing at the nearby islands. This allows each unit to frame the surrounding landscape in a unique way. -- ArchDaily
 |
| Source: Wang Weijen Architecture archdaily.com |
Xixi Wetland Art Village, Hangzhou, Zhejiang, China, 2011 designed by Wang Weijen Architecture
Through the composition of a series of architectural viewing instruments each designed for different positions and viewing angles, the project intends to reverse the process of mo[ve]vie[w] and reframe our scenic experiences, exploring new conditions for our perceptions toward landscape, or mountain and water. -- ArchDaily






No comments:
Post a Comment