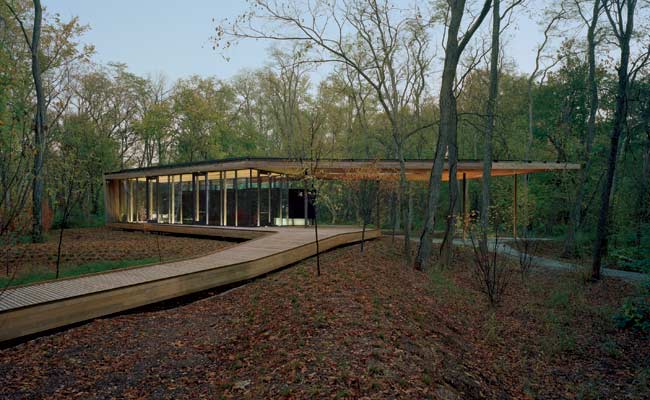 |
| Source: Roberto de Leon archdaily.com |
Yew Dell Gardens Visitor Center, Crestwood, Kentucky, USA, 2010 designed by De Leon & Primmer Architecture Workshop
The Yew Dell Gardens Visitor Center is situated within the historic property of the Garden Conservancy. The project required the rehabilitation of an existing tobacco barn with a program including a reception area, information and tickets sales, gift shop, plant sale area, group tour meeting zone, internet sales office, and storage. Preserving the exterior iconic image of the tobacco barn structure, the new facility is designed as a ‘building-within-a-building’. -- ArchDaily
 |
| Source: construction.com |
Ruth Lilly Visitors Pavilion, Indianapolis, Indiana, USA, 2010 designed by Marlon Blackwell Architect
Partly because the building is not orthogonal, it can seem animated, almost alive. As visitors walk around it, different features present themselves. The triangular tip of the cantilever tilts upward but isn’t visible from the principal approach. Similarly, the wooden ceiling slats veer off from straight parallel runs in some places to form elongated peepholes, creating an optical illusion that sometimes makes them appear inverted like a pleat and sometimes flat with the roof plane. The pavilion’s slightly canted north wall — composed of precisely spaced wood slats cut lengthwise as parallelograms — can appear, like old-fashioned Venetian blinds, solid from some angles and open at others. -- Architectural RecordRead another article from ARCHITECT Magazine
 |
| Source: Peter Sigrist thepolisblog.org |
Brian C. Nevin Welcome Center, Cornell University Plantation, Ithaca, New York, USA, 2010 designed by Baird Sampson Neuert Architects
Sited within the University’s botanical garden, the Welcome Center and site improvements advance Cornell Plantations leadership role in environmental stewardship education and identity as a ‘green garden’. The orientation and educational center, bio-swale and new gardens, provide integrated visitor and educational experiences. Sited and embedded into a hillside, the Welcome Centre is organized on two levels, with the lower garden level devoted to visitor service functions, and the upper level organized to enable regular classroom functions. Targeted to achieve the highest LEED standards, the project’s sustainability strategy is conceived as an integral part of the overall botanical garden experience. -- architect's web siteRead an article from official web site
 |
| Source: Perkins+Will archdaily.com |
VanDusen Botanical Garden Visitor Centre, Vancouver, British Columbia, Canada, 2011 designed by Perkins+Will
The building’s design draws on natural forms with nary a right angle in sight. The typical roof panel is 15 feet by 65 feet and curves along all three axes—with more than 50 different panels needed to enclose the building. -- ARCHITECTDetails from architect's web site
Read a post from ArchDaily
 |
| Source: Patrick Bingham Hall archdaily.com |
Cairns Botanic Gardens Visitors Centre, Cairns, Australia, 2011 designed by Charles Wright Architects
.... a mirrored facade that literally reflects the surrounding gardens. The architects’ describe it as having a “visual effect similar to the suit as worn by the alien hunter in the original 1987 Predator film.” The camouflaged gateway houses a café terrace, information and exhibition space, and offices for the council staff. It activates the pedestrian promenade and links the gardens with the Arts Centre, while serving as a cool and dry zone all year round for tourists visiting the often hot and wet environment of the tropical gardens. -- ArchDaily
 |
| Source: nytimes.com |
The Visitor Center at the Brooklyn Botanic Garden, New York City, New York, USA, 2012 designed by Weiss/Manfredi
a wall of clear glass under an accordion-folded copper roof (the front half of the new building, intended for the houseplant shop). Ahead, the roof continues past the edge of the glass over a wide entryway through which you can make out the green of trees beyond. On the other side of this pedestrian slot through the building is a high wall, the same clean, white concrete of the plaza ground. The effect is distinctly urbane.
So you approach nature now through the stuff of the city. But most of the building remains out of sight, seemingly lost in nature, embedded in a grass-and-tree-covered berm. It’s a move that creates high-contrast oppositions between growing and built, and that also defends the garden against the asphalt and masonry of its neighbor. -- New York TimesRead an article from Architectural Record
Read an article from ARCHITECT Magazine
Read a post from ArchDaily
 |
| Source: Lara Swimmer archdaily.com |
Naples Botanical Garden Visitor Center, 4820 Bayshore Dr, Naples, Florida, USA, 2014 designed by Lake|Flato Architects
Wooded pavilions crafted from local and durable sinker cypress entwine throughout lush gardens and plant collections to create an immersive and engaging experience for visitors and researchers as well as an enticing venue for events. -- ArchDaily
No comments:
Post a Comment