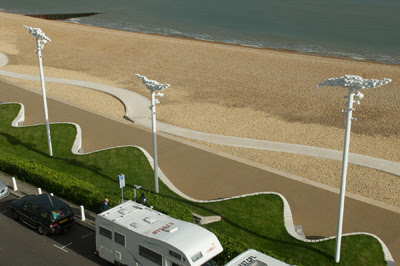| Source: Nico Saieh archDaily.com |
Jyvaskyla University, Jyvaskyla, Finland, 1959 designed by Alvar Aalto
Another classic Aalto feature is the stairwell, which is enclosed by a gathering of pine that closely resembles a deeply wooded forrest in the surrounding context. -- ArchDaily
| Source: mit.edu |
Media Lab Complex, MIT, Cambridge, Massachusetts, USA, 2009 designed by Fumihiko Maki
Both functionally advanced and architecturally distinguished, the complex is an ideal home for technological innovation, design, and the arts at MIT. Inside the new structure’s airy glass and metal framework, nine flexible laboratories are organized around a soaring central atrium. Clustering rows of offices around the labs encourage creative interaction, and transparent partitions offer extended sightlines through the building in every direction, allowing multiple activities to be seen from any vantage point. -- official web siteRead an article from Architectural Record
 |
| Source: Anton Grassl / Esto archdaily.com |
The Chazen Museum of Art, Madison, Wisconsin, USA, 2011 designed by Machado and Silvetti Associates
The addition’s main public stair is centered in the lobby. Its orientation and openness create a strong relationship between the entry level and the main gallery level. The stair is formed by a continuous band of stone veneer, which is conceived of as a stone “carpet” running uninterrupted, climbing and folding to create, define, and connect a number of different exterior and interior elements and spaces. -- ArchDaily
| Source: Zhang Siye – Zhang Ming – Wang Yuan archdaily.com |
Power Station of Art, Shanghai, China, 2011 designed by Original Design Studio
The project interprets the deep relationship between human and art through diverse and complex cultural expression. It also decomposes the traditional single-visiting-path system, and opens multiple-paths system for visitors, creating many possibilities for art exploration. -- ArchDaily
 |
| Source: Andrés Valbuena archdaily.com |
JWT Bogotá Headquarters, Bogotá, Colombia, 2011 designed by AEI Arquitectura e Interiores
The project was thought as a small city which organization starts basically from a clear ordering principle: a center, a plaza, an important gathering landmark created by two traffic lines resembling main city streets, orthogonal and intercepted. -- ArchDaily
 |
| Source: Andy Ryan archdaily.com |
BSA (Boston Society of Architects) Space, Boston, Massachusetts, USA, 2011 designed by Höweler + Yoon Architecture
....is centered around a highly visible “cloud” ceiling and an iconic stair. These two architectural elements act as brand markers for BSA Space and an invitation into the exhibits and meeting spaces above. -- ArchDaily
| Source: Sergio Grazia archdaily.com |
Primary School & Nursery in the “Claude Bernard” ZAC, Paris, France, 2012 designed by Atelier d’Architecture Brenac-Gonzalez
The entrance hall is treated as a flow interchange that highlights the oddly shaped stairways that occupy and cross the empty space. The three-storey atrium clarifies the way the building functions as a whole and shows how the different sections have been superimposed. The monumentality of the entrance hall contrasts with the other areas; it emphasizes movement and creates criss-cross perspectives that lend the design a playful narrative force. -- ArchDaily
| Source: Arquitectura en Movimiento Workshop archdaily.com |
SDM Apartment, Mumbai, Maharashtra, India designed by Arquitectura en Movimiento Workshop
....the staircase located at the center of the apartment. It was designed as a sculpture in the space with more light and natural ventilation; with very subtle lines but protagonist of the space, it can be seen almost from anywhere in the public areas -- ArchDaily
| Source: Wison Tungthunya archdaily.com |
VNG Office, Bangkok, Thailand, 2012 designed by Openbox Company
The interior center atrium opens up through all office floors. Staircases were designed as lengthened objects, placed randomly in the middle of the atrium, leaning from one floor to another. Aside from being a composition of objects in space, ones might be reminded of an image of the logging days. -- ArchDaily
| Source: Burton Hamfelt Architectuur archdaily.com |
MBO College North, Amsterdam, The Netherlands, 2012 designed by Burton Hamfelt Architectuur
The architectural concept is spatial circulation models were each school is both united and separated through a double helix stair concept. What results is an Escher painting like space where the students from each school see each other but cannot be in reach of each other. While each school has it’s own separate entrance and circulation, the teachers enjoy shared facilities such as a canteen, library, library and support functions. -- ArchDaily
| Source: Adam Moerk archdaily.com |
VUC Syd, Haderslev, Denmark, 2013 designed by AART Architects + ZENI Architects
....it is has been designed as a vibrant and visually engaging educational environment, united by the atrium and the staggered staircase at the heart of the building. -- ArchDaily
| Source: Adam Mørk archdaily.com |
New Halifax Central Library, Halifax, NS, Canada, 2014 designed by Schmidt Hammer Lassen
The interior of the library reflects the diversity of the exterior with stairs and bridges in the atrium connecting the five storeys. The light-filled atrium gives an overview of the wide range of facilities the library offers, including a 300-seat performance space, two cafés, gaming stations, music studios, dedicated space for adult literacy classes, a First Nations reading circle, and boardrooms for local entrepreneurs. -- ArchDaily
Arquitectura à Moda do Porto: Episode 2, Climbing the Stairs of Porto -- ArchDaily
| Source: Luc Boegly archdaily.com |
| Section, Source: archdaily.com |
École Nationale Supérieure Maritime, Le Havre, France, 2015 designed by AIA Asoociés
A spatial continuum develops from the basin to the roof of the building, creating a transition between the water, the ground and the sky. This ascending sequence begins at the quay, opens onto the city with a raised forecourt, and continues with a "stairway street" through the four levels of the structure leading to the upper deck which enjoys panoramic views of the port and the Seine estuary. -- ArchDaily
















