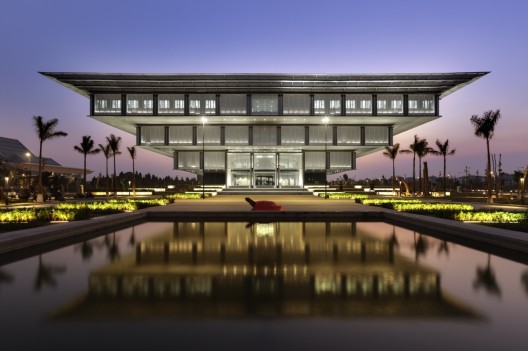 |
| Source: wikipedia.org |
Inter-University Seminar House, Hachioji Tokyo, Japan, 1964 designed by Takamasa Yoshizaka
The Brutalist concrete walls angle up into the sky and are capped with a trimmed roof. Yoshizaka worked directly under Le Corbusier in Paris and then worked on his own in Japan starting in 1952. He was instrumental in transforming Corbusier's modern concepts of architecture into the Japanese context. He used modular forms, patterns of windows that punctured through the walls. The emphasis on pedestrian area moves to an emphasis on views at the rear, with a jigsaw pattern of windows facing the beautiful natural scenery. -- Architecture Reviewed
 |
| Source: fr.academic.ru |
Maison de la Culture, Firminy, France, 1965 designed by Le Corbusier
Another post from GalinskyThe concrete ‘House of Culture’ was built on a hill, on a former stone quarry. The situation contributed to the majesty of the structure. The most striking detail of the design is the curved roof. The inclined façade resembles an athletic complex. -- Mimoa
 |
| Source: Pei Cobb Freed & Partners |
Dallas City Hall, Dallas, Texas, USA, 1977 designed by I. M. Pei
The 113-foot cast-in-place concrete structure slopes at a 34° angle, each floor 9'-6" wider than the one below, expanding to a 192-foot width at top. The 560-foot-long form has both symbolic and functional logic: the architectural gesture serves as a "front porch" to welcome approaching pedestrians, providing shelter from rain and the torrid Texas sun while simultaneously accommodating diverse programmatic requirements. -- architect's web site
 |
| Source: botta.ch |
Leeum – Samsung Museum of Art, Seoul , South Korea, 2004 designed by Mario Botta Architetto
The building emerges from the ground as a set of two simple linked volumes: a parallelepiped linear building in the upper part and an inverted cone volume (wider on the top) in the lower part, which enters the ground near the low road. -- architect's web site
 |
| Source: Martin Kunz archdaily.com |
V-Houses, Yelapa, Mexico, 2007 designed by Heinz Legler
This three tower-houses have a particular structure, raising from a small concrete foundation as you can see on the construction pictures. The V Houses are made out of steel, plywood and red corrugated iron roofs. -- ArchDaily
 |
| Source: Marcus Bredt archdaily.com |
Hanoi Museum, Hanoi, Hoan Kiem District, Hanoi, Vietnam, 2010 designed by gmp Architekten
Within the square building, a central circular atrium links an entrance level with the three exhibition levels. These are arranged as terraces projecting further outwards on each higher floor, forming an inverted pyramid. This leads to the shadowing of the lower levels which is part of the energy efficiency concept. By this, the exhibits inside are protected from the sun as well. -- ArchDaily
 |
| Source: Shuhe Photography archdaily.com |
Tianjin Sports Arena, Tianjin, China, 2010 designed by KSP Jürgen Engel Architekten
The form is a rhombic structure emphasizing the Arena’s dynamic, powerful shape. A special effect is created by mounting the steel panels four meters in front of the actual outer wall, further emphasizing the spatial depth and the lightness of the metallic façade. -- ArchDaily
 |
| Source: Tim Crocker archdaily.com |
Canada Water Library, London Borough of Southwark, UK, 2011 designed by CZWG Architects
....a building where the floor area required for the library space was far larger than the available footprint for the building on the given site. The design of the new library needed to avoid multiple levels which would have cut off the interaction between the different user groups and also demanded a higher level of staff to service the library. CZWG’s solution to this problem was to create an inverted pyramid for the overall form of the building. -- ArchDailyMore from architect's web site
 |
| Source: Timothy Hursley archdaily.com |
Wagner Noël Performing Arts Center, Midland, Texas, USA designed by Boora Architects + Rhotenberry Wellen Architects
From the underlying strata, in a series of folded planes and stacked forms, the building appears to emerge. The main volume is clad in indigenous rough-‐hewn limestone block, sourced from a quarry near the site. Evoking the nature and weight of geologic compression, the block pattern tightens and scales down as it nears the ground. -- ArchDaily
 |
| Source: Keitaro Muto Architects archdaily.com |
Ginan, Hashima-gun, Gifu, Japan, 2012 designed by Keitaro Muto Architects
This diagonal wall which is made with gravel makes the ground look as if it were standing up, making it a magnificent scene. -- ArchDaily
Sowwah Square, Al Maryah Island, Abu Dhabi, UAE, 2012 designed by Goettsch Partners
As the distinctive new headquarters of the Abu Dhabi Securities Exchange, the stock exchange building is an iconic, four-level facility. Glass-enclosed with a roof the size of a football field, the building rises 27 meters above a 49-meter-diameter water feature on massive stone piers. The four granite piers house the stairs, mechanical risers and service elements for the exchange. The building projects an image of strength and solidity as it overlooks the water facing back toward the city’s existing downtown. -- ArchDaily

No comments:
Post a Comment